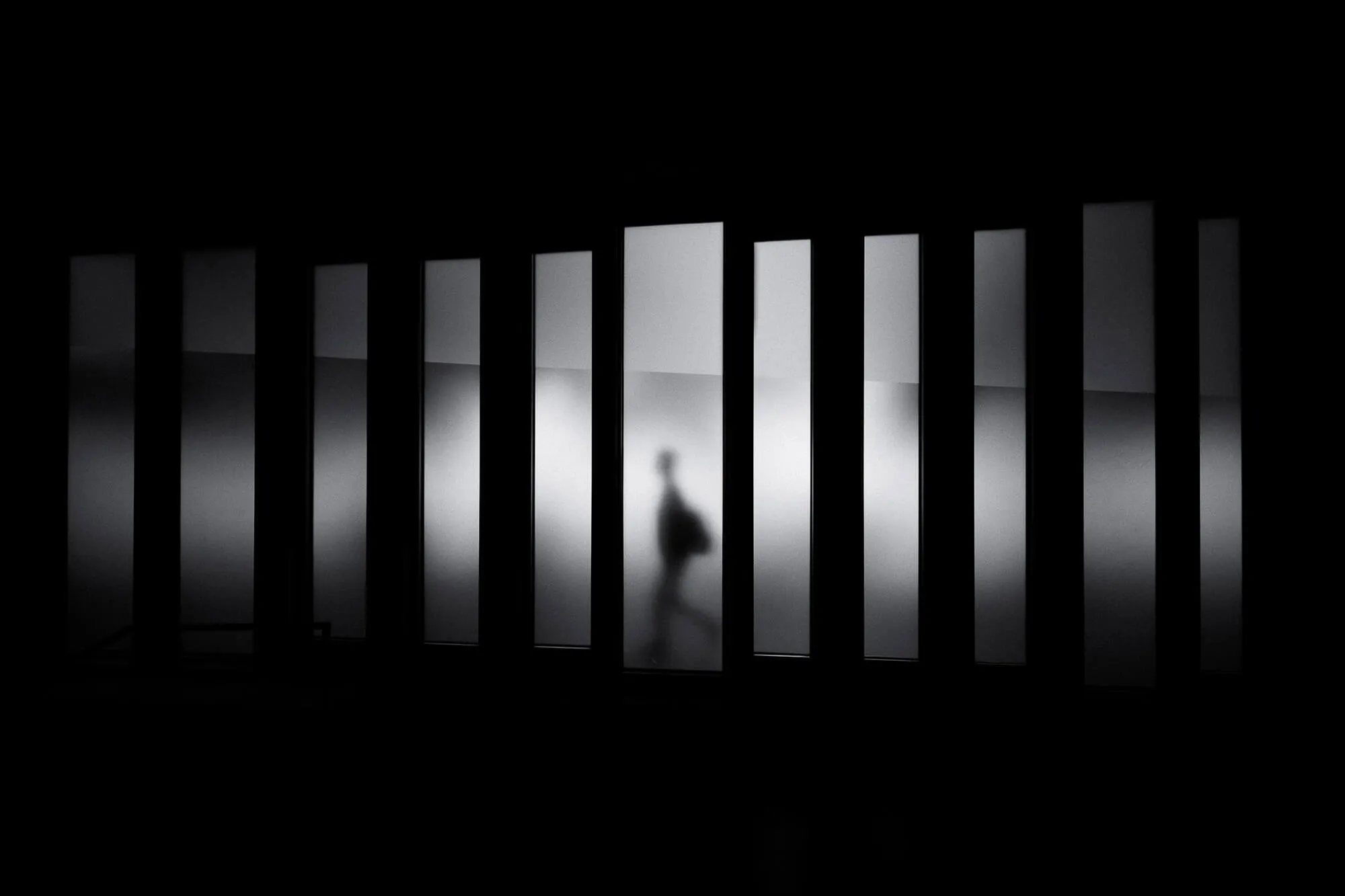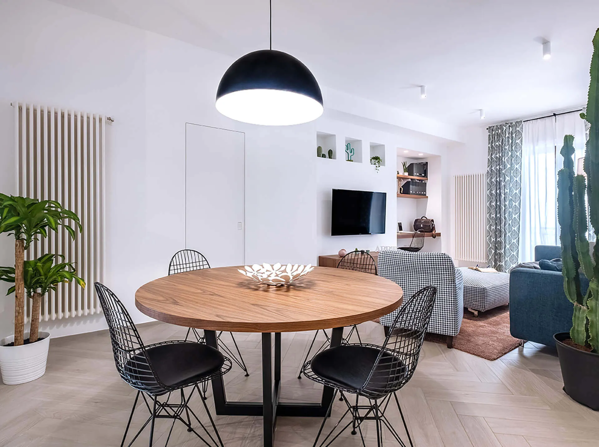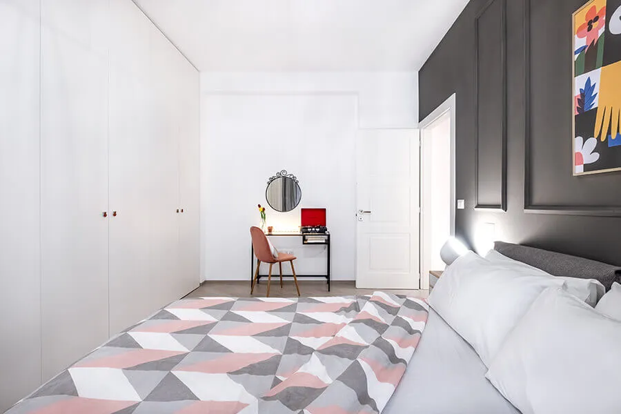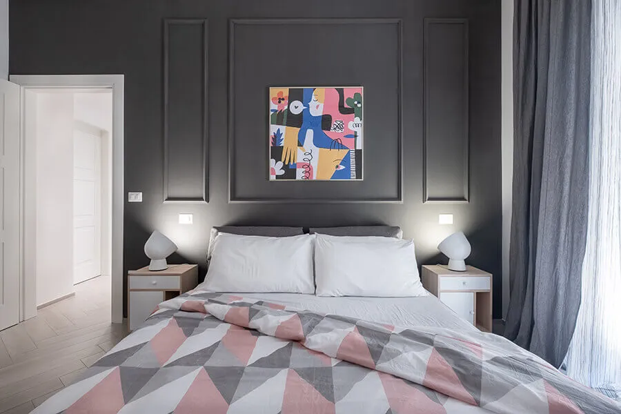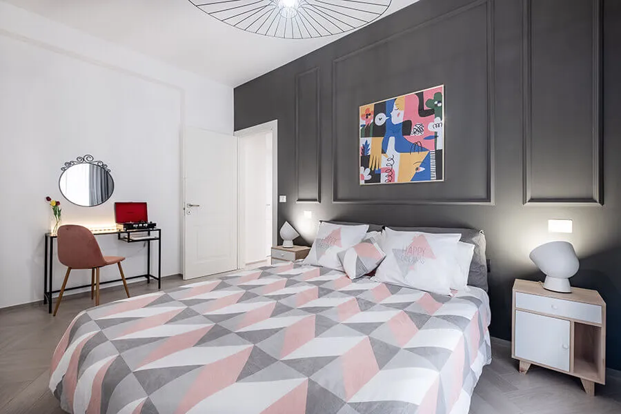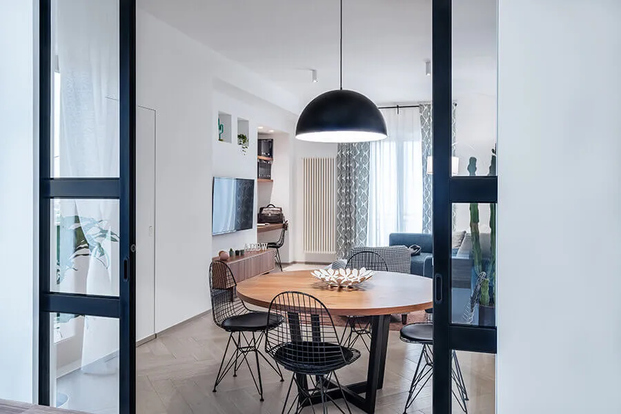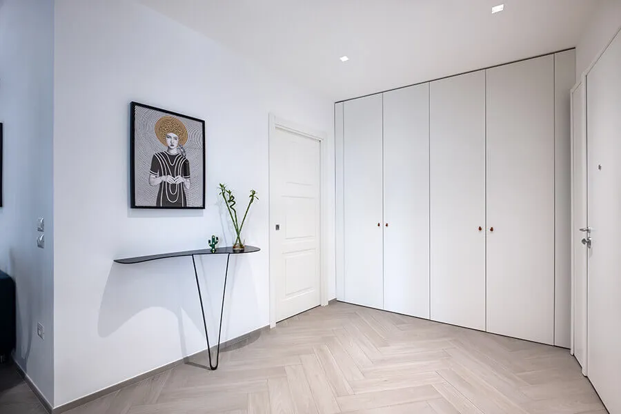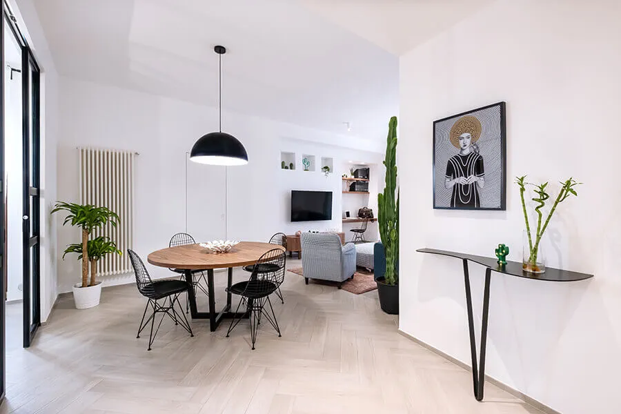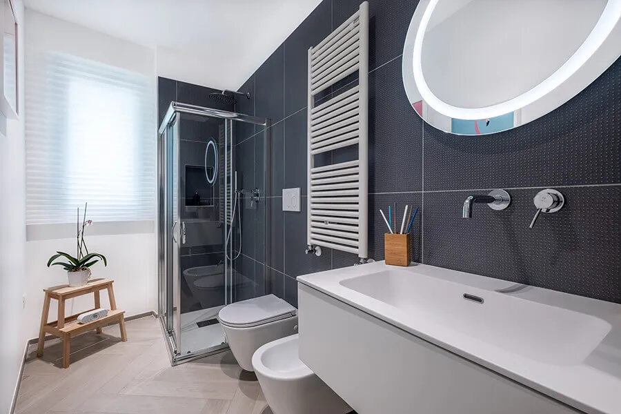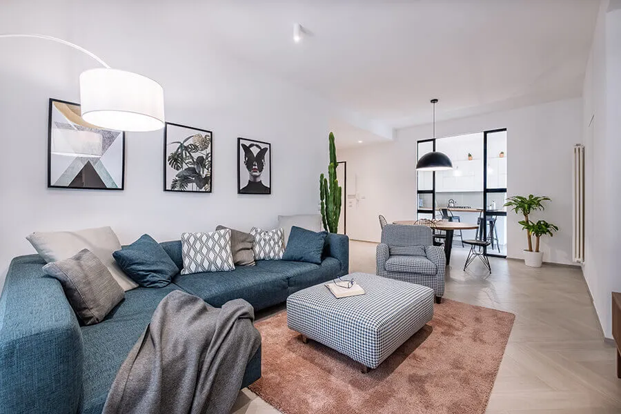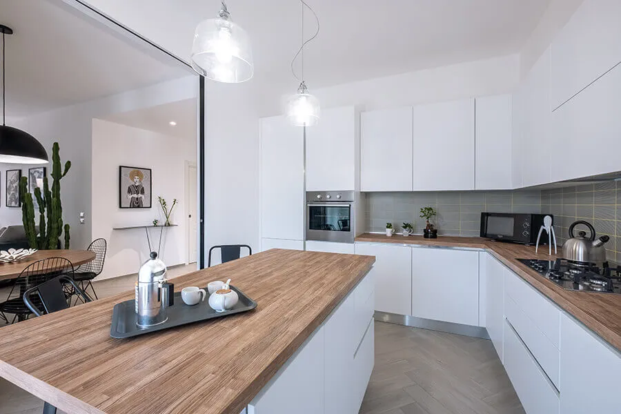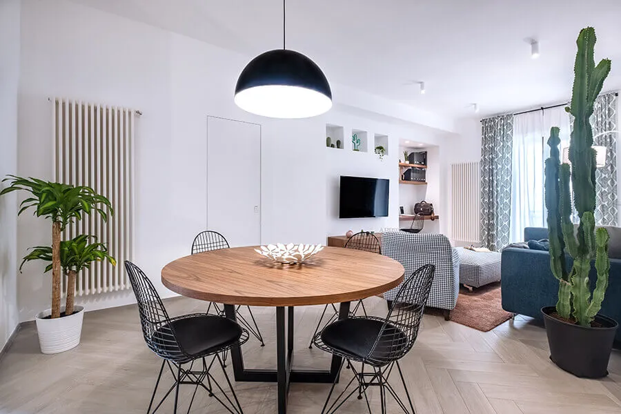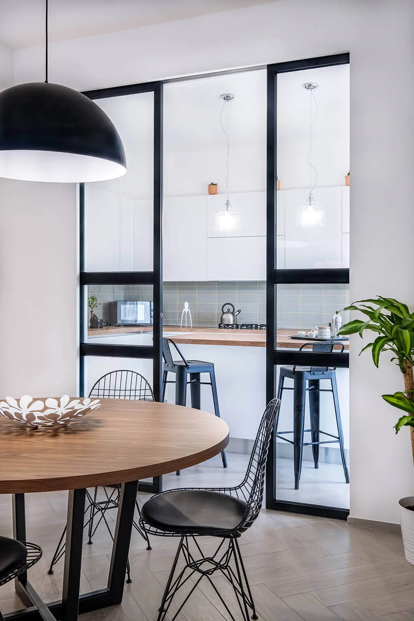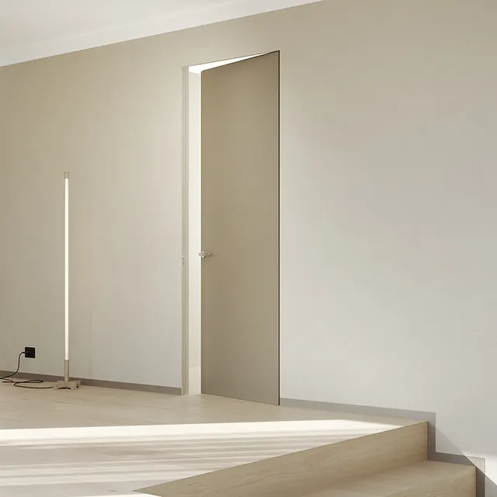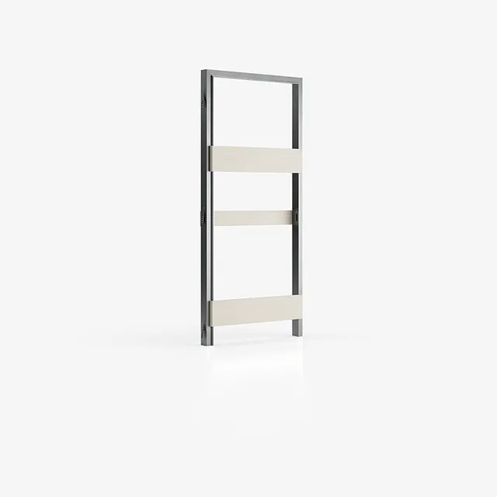What is ABBW?
The Angelo Bruno Building Workshop is a creative and dynamic concept that merges architecture, construction and interior design. Distinguishing each project through constant experimentation with new materials and construction techniques, the ABBW is able to develop custom-made projects always in tune with the client's requests and needs. Located in Martina Franca, the firm works throughout Italy, particularly in Puglia. Their portfolio includes private and public clients, as well as foreign clients investing in Italy.
Can you tell us more about the project?
The aim of the project was to re-proportion the
rooms, totally overturning the initial internal layout to enhance the
relationship between the inside and outside spaces. The view of the Itria Valley is finally highlighted by the new layout of the kitchen and living area. These are two different yet connected spaces, separated only by a large
glass sliding door. The flat also has two
bedrooms and a second bathroom/laundry room that has been added to optimise the
family's daily life. In this project an Absolute Swing frameless swing door was used in the living area. The choice of a door without
jambs or casings was motivated by the desire to conceal the utility room in the best possible way. The purpose was to create an opening that would not weigh down the room and would keep it as uniform as possible. To do this, it was crucial the installation of a flush door that totally blends in with the TV’s wall.
How did your passion for architecture come about?
My path in the field of architecture has been traced naturally. I am what you call a “child of the art” because my father was a builder. I spent my
entire
childhood on construction sites and from a very young age I decided that I would become an architect and that I wanted to study in Florence, even though I had never been there! This choice
turned out to be exactly in line with my abilities and created the foundation for what I do now. The degree in Florence focuses a lot on conservation and restoration but also on understanding the location as a starting point for the design’s development. In fact, I have found myself repeatedly applying these principles in my professional activity, maturing over the years an interest towards the territory
as well as refurbishment projects.
What role do you think the door can play in a project?
The door defines the guidelines of the project. In my opinion the variety of products exists for a reason and that is why you have to use the right
product in the right place. Sometimes you need to
distinguish different openings, and sometimes you need to hide them within the space.
What motivated the choice of Ermetika's products?
Ermetika has a wide range of products that generally meets all my design requirements. The models are highly customisable, as it is possible to apply
wallpaper or paint the door panels like the walls. Another advantage is their quality, in fact I only use Ermetika’s
door counterframes because I fully trust their technical characteristics.
