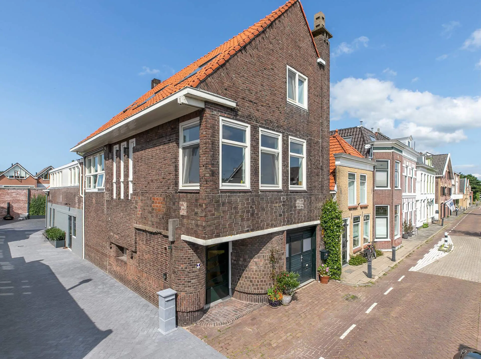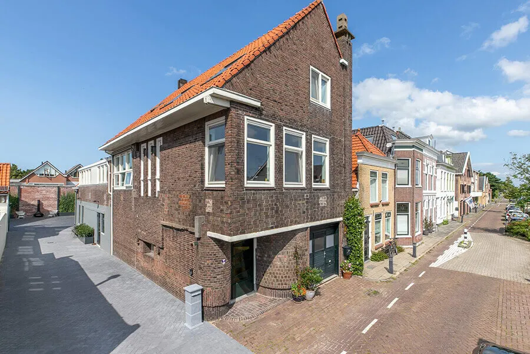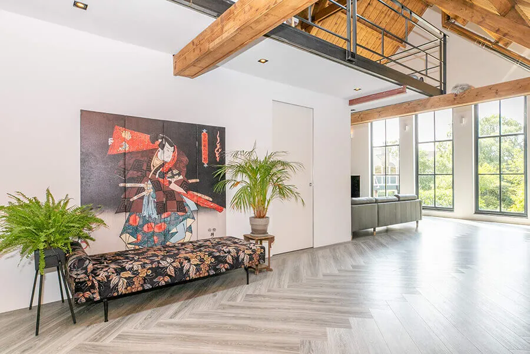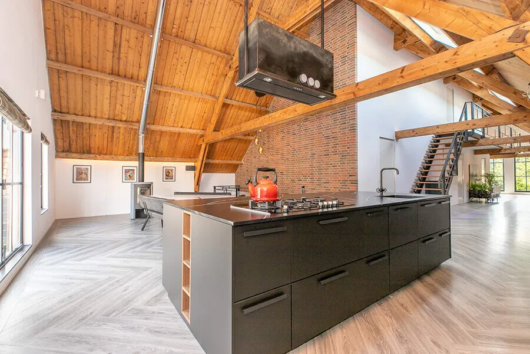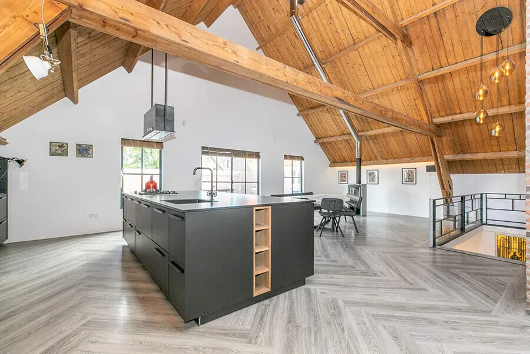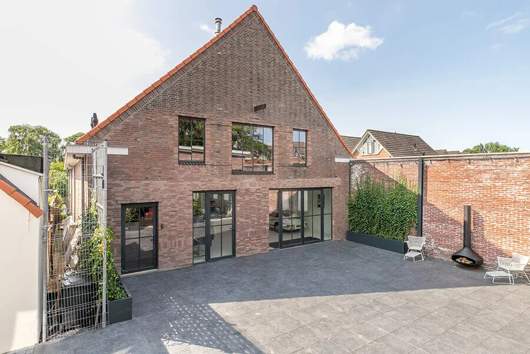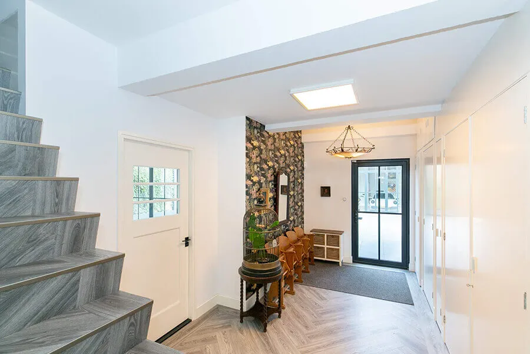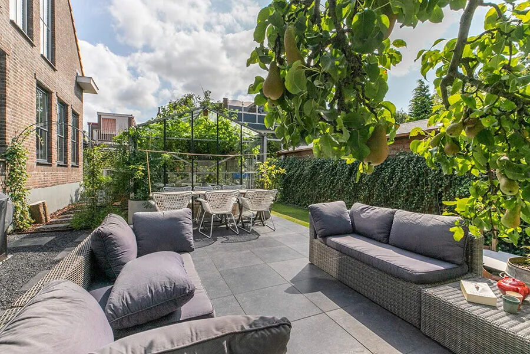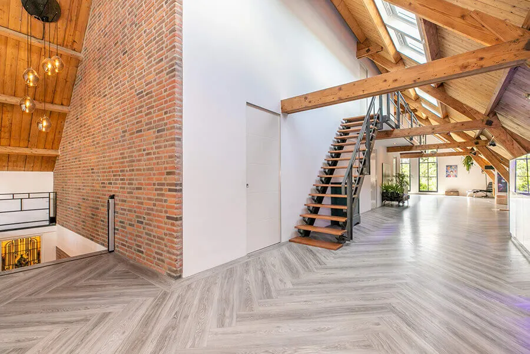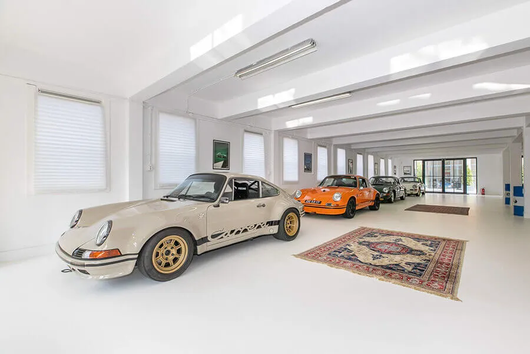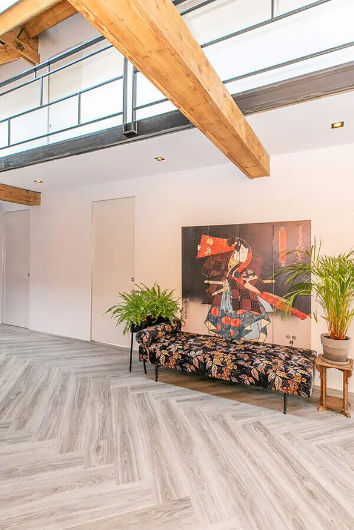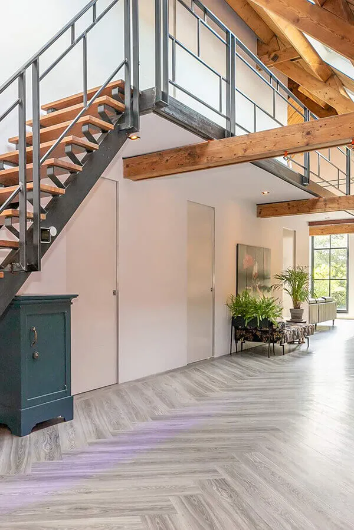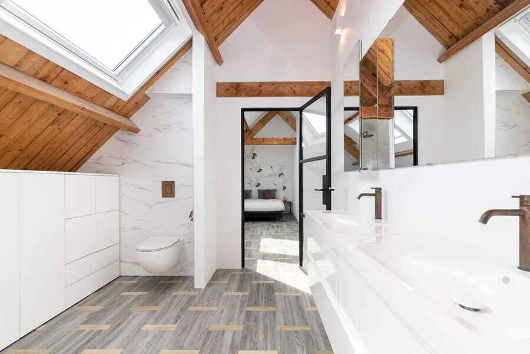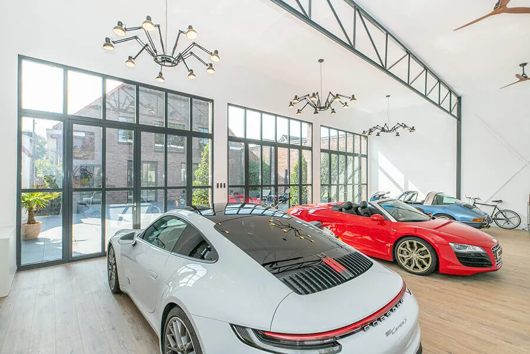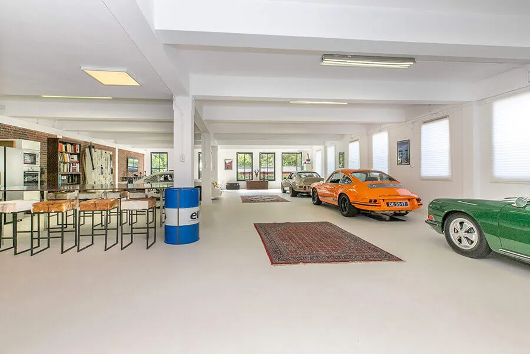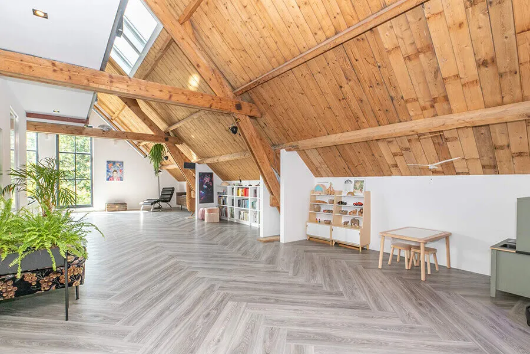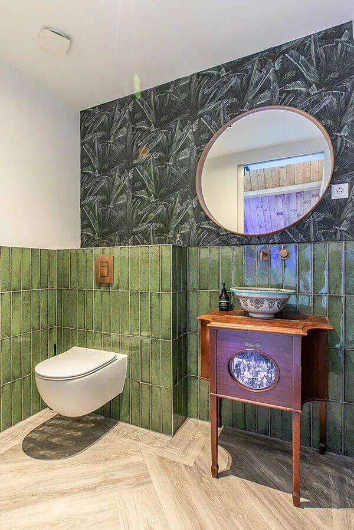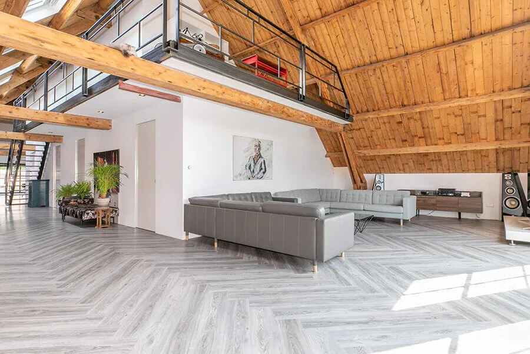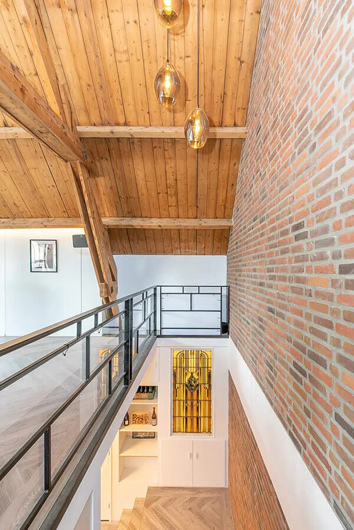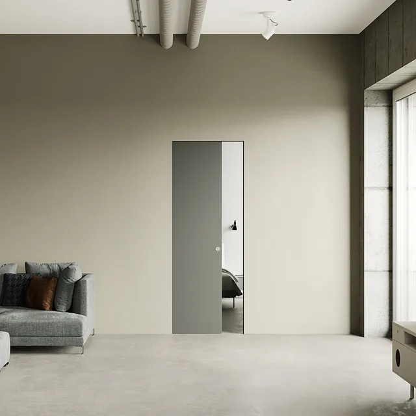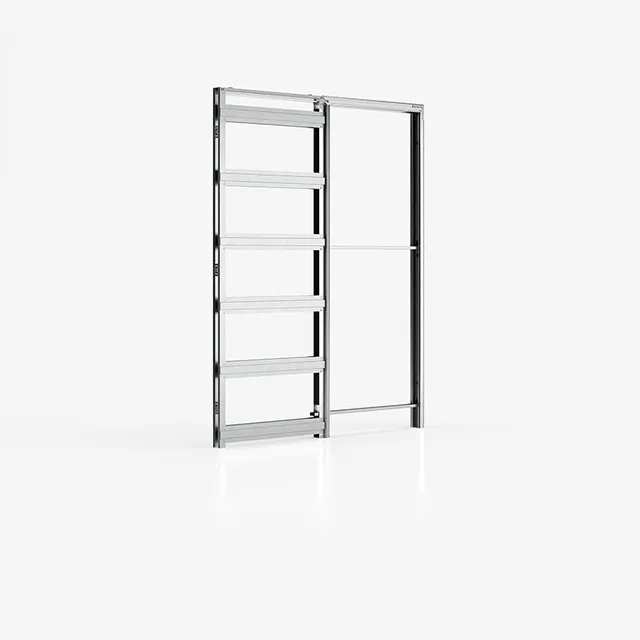- Year2021
- LocationMaassluis [Netherlands]
- DesignerArchitetto Silvian van Tuyl
- ClientPrivate
- Photo CreditsMarcel Cornelius/Kolpa van der Hoek
- Retailer PartnerBestFix Schuifdeursystemen
Project Description
The Noordvliet 139 project is about a former wine warehouse in the cozy center of Maassluis in the Netherlands. This large and independent industrial building is located by the characteristic Dutch canals. In fact, it’s original construction dates back to the 1920s, but was completely renovated in 2021 to house both a lovely family and an impressive car collection. All the rooms in this structure have been created to try to support the entry of light in the best possible way, especially with the use of large steel windows that give an industrial but yet dinamic atmosphere. In addition, through the windows you can enjoy a beautiful view of the garden and the shed. The garden is also newly built, flanked by the presence of old vines that reflect the tradition character of the place.
The ground floor is composed by the studio and the car showroom. Then, thanks to a staircase you reach the second floor, a space of 250m2 equipped with a modern kitchen with a large island with a ceramic marble countertop, a modern and refined material. The central hall easily connects all the rooms, including the kitchen and the living room, a space also designed to be an office or a playroom for children. Besides, on the first floor as well as on the second floor, there are three bedrooms design with a contemporary style, equipped with private bathrooms, very comfortable for a large family. The interior design of the house is highlighted thanks to the wooden beams and high ridge, which create an industrial and wide atmosphere. Ermetika’s sliding doors also make their contribution to the interior design, as they allow to expand the available space even more, making it ideal for an optimal lifestyle and promoting a relaxing life.
The ground floor is composed by the studio and the car showroom. Then, thanks to a staircase you reach the second floor, a space of 250m2 equipped with a modern kitchen with a large island with a ceramic marble countertop, a modern and refined material. The central hall easily connects all the rooms, including the kitchen and the living room, a space also designed to be an office or a playroom for children. Besides, on the first floor as well as on the second floor, there are three bedrooms design with a contemporary style, equipped with private bathrooms, very comfortable for a large family. The interior design of the house is highlighted thanks to the wooden beams and high ridge, which create an industrial and wide atmosphere. Ermetika’s sliding doors also make their contribution to the interior design, as they allow to expand the available space even more, making it ideal for an optimal lifestyle and promoting a relaxing life.

