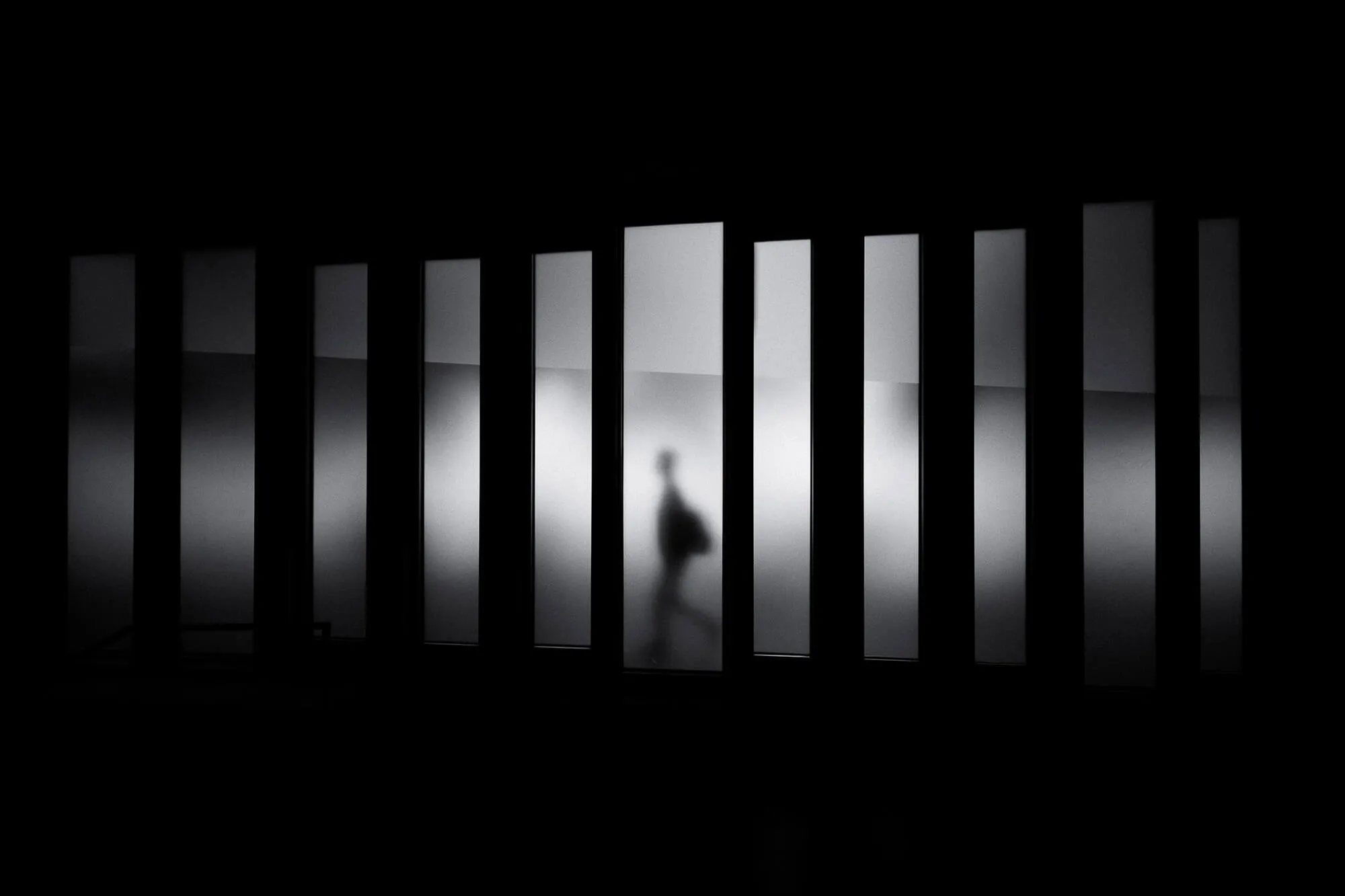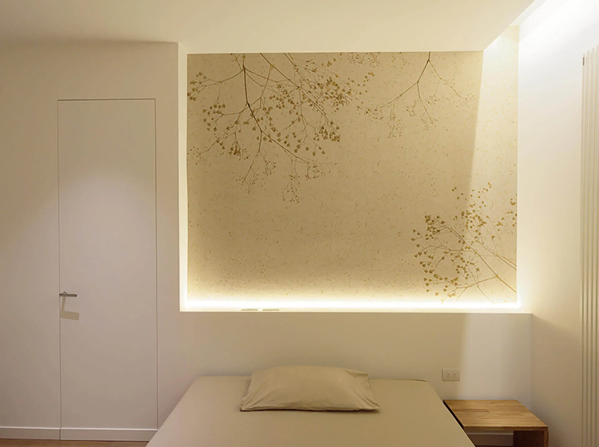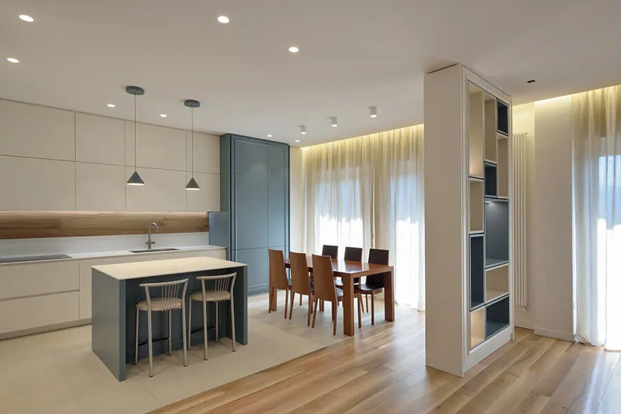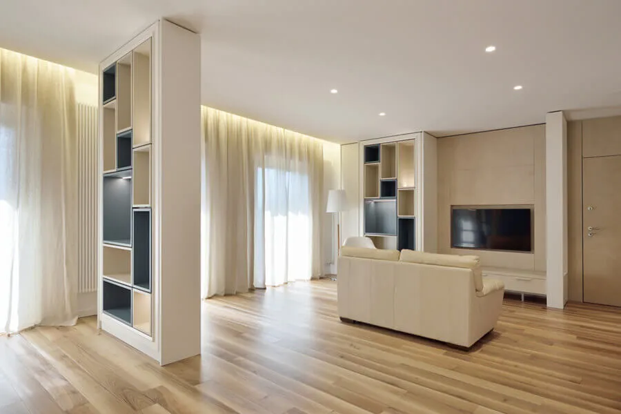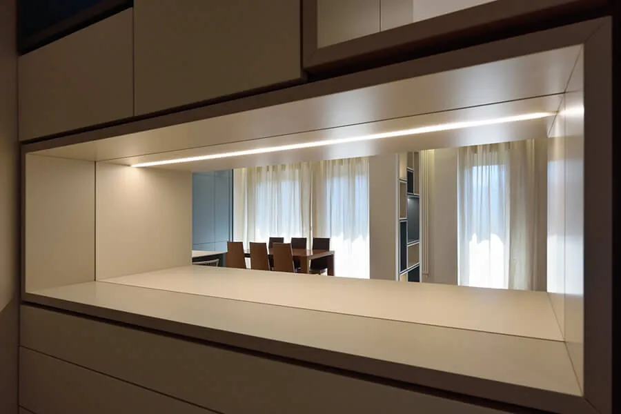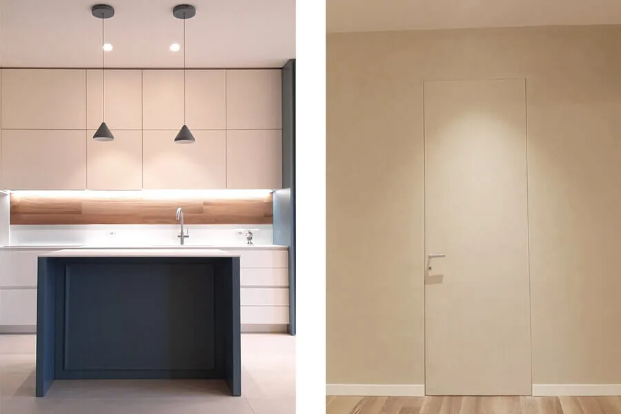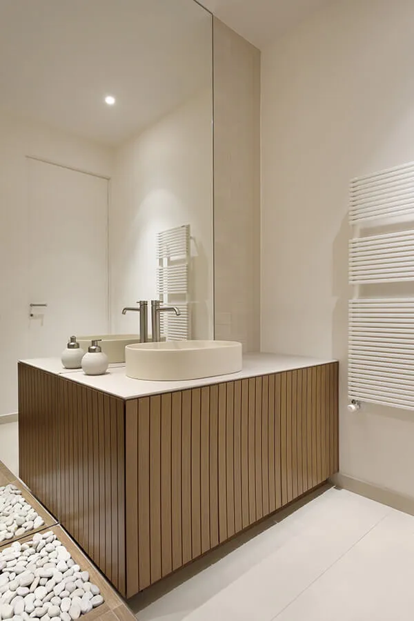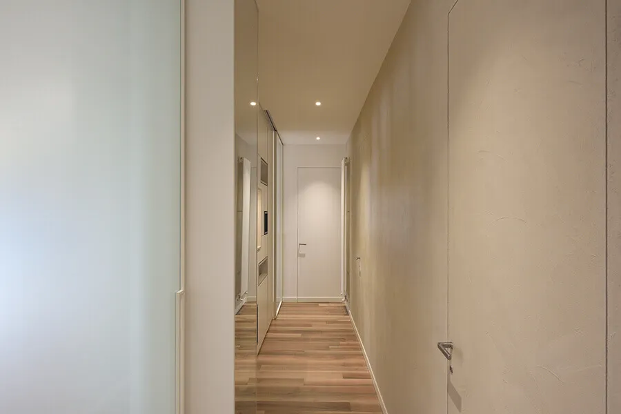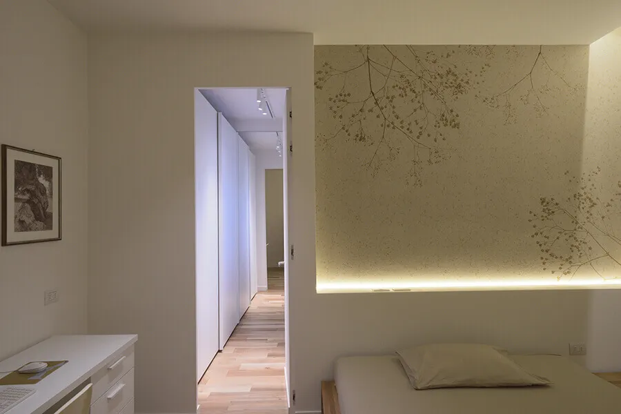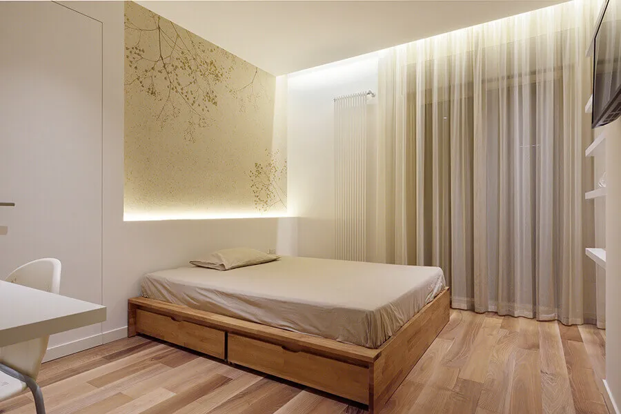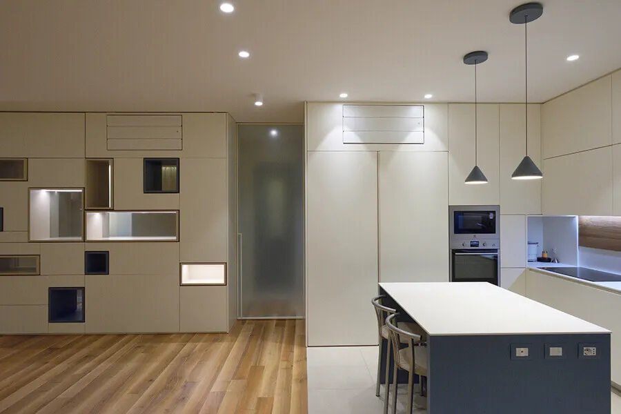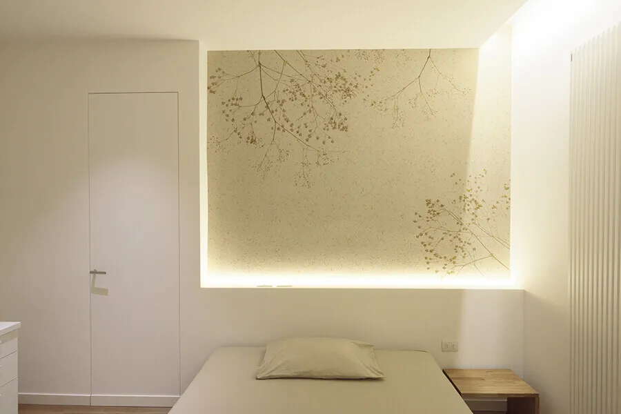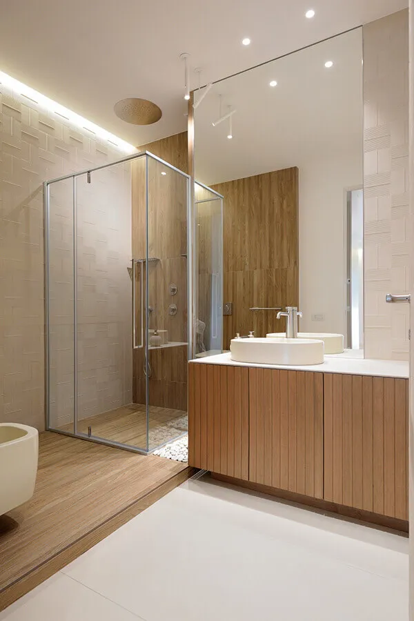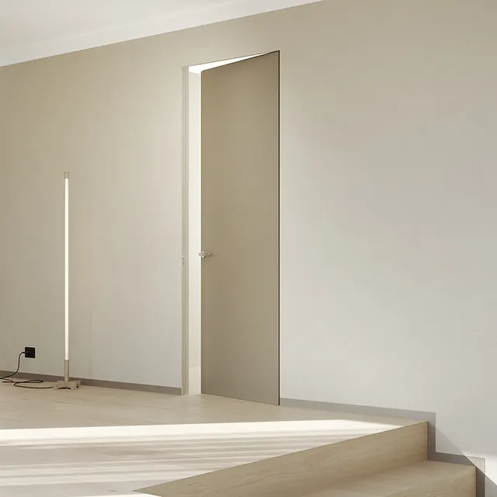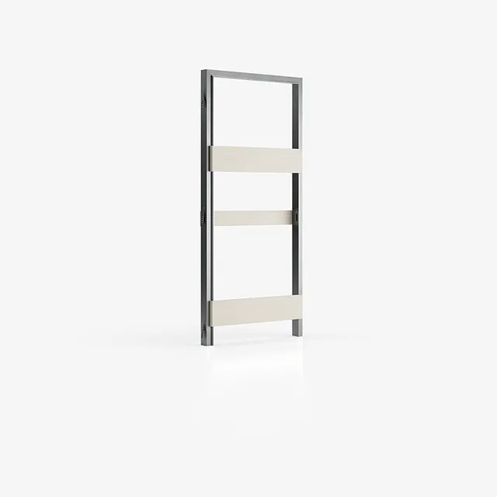- YearJanuary 2021
- LocationBari, Puglia [Italy]
- DesignerMeS.Studio327 – Arch. Loredana Marvulli
- ClientPrivate
- Photo CreditsGaetano Barili
- Retailer PartnerFalegnamo by PUNTO PORTE
Project Description
The renovation and restyling project for this 110 square metre flat in Bari was based on a precise request: to transform a dark, dimly lit environment into one in which light plays a leading role. The idea was to completely revolutionise the layout of the apartment by redesigning the division between the living and sleeping areas, allowing all the east-facing openings to illuminate the living area. In order to illuminate the whole house, mainly taking advantage of sunlight, it was decided to reduce the use of partitions to a minimum, and exclusively use them to enclose the bathrooms and storage areas. The whole flat is therefore naturally lit throughout the day, also thanks to a bookshelf which separates the two areas of the living room, alternating full and empty spaces and creating a direct line between east and west. The moodboard, chosen in close dialogue with the client, translates into concrete terms the essence and personality of the people who inhabit these spaces. The result is a perfect balance between warm textured tones, emphasised by the brushed national walnut parquet, and the cool, highly refined tones of the lighting and furnishing elements. Smooth surfaces in magnolia white, reminiscent of flowers in outdoor gardens, alternate with highly textured surfaces. These, distinguished by lime plaster, characterise the walls of the corridor and the living room, while the bathrooms feature three-dimensional cladding, emphasised by the use of cascade lighting. Natural walnut wood is also used in the custom-designed fixtures, such as bathroom furniture and boiserie. Spaces have been designed to combine functionality and comfort, mainly thanks to lighting design, because lights were strategically positioned, they produce an extremely scenic effect by highlighting surfaces and generating a feeling of well-being. Bright and comfortable living spaces are the outcome of the design process we were involved in for this property.
