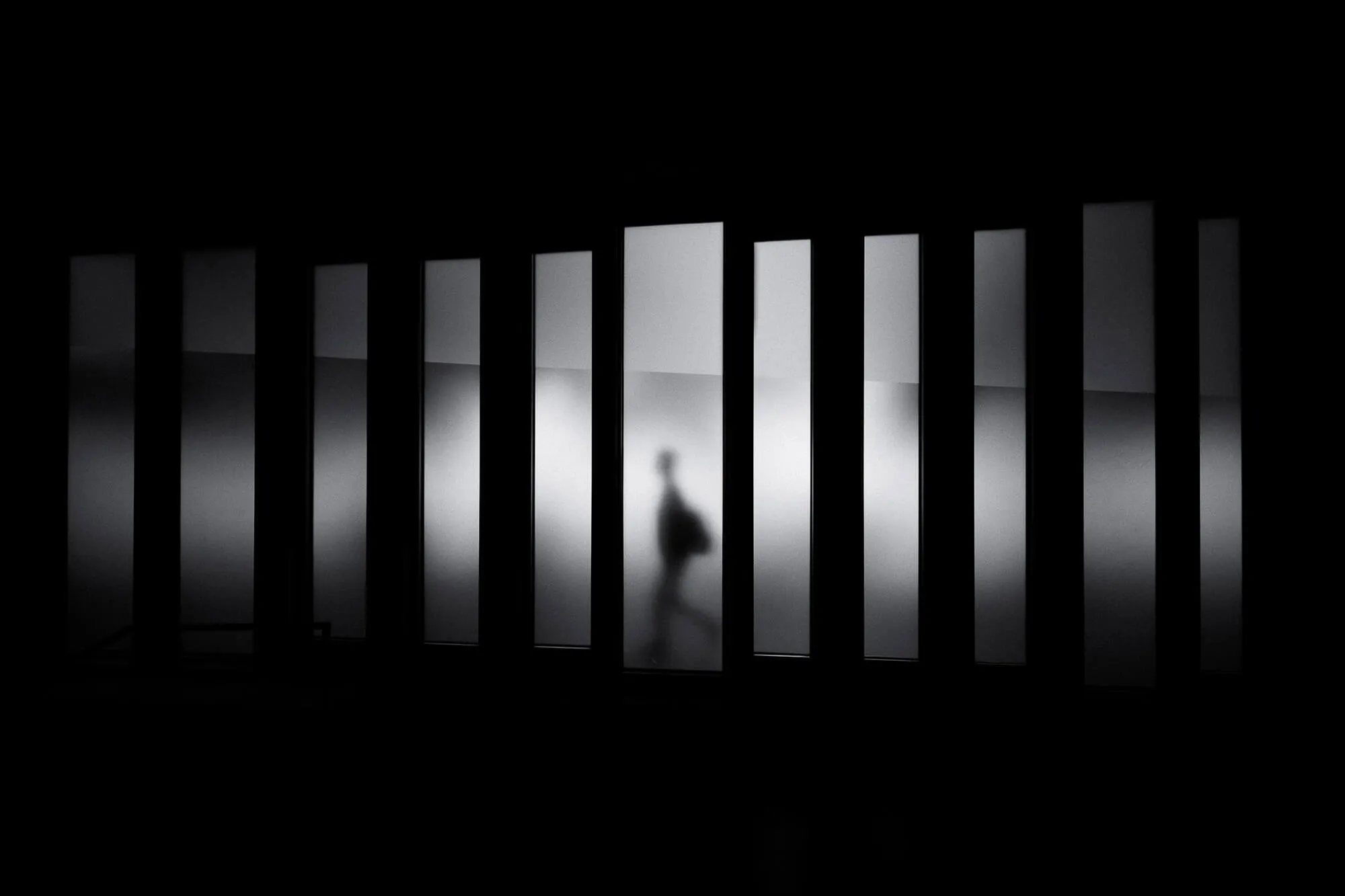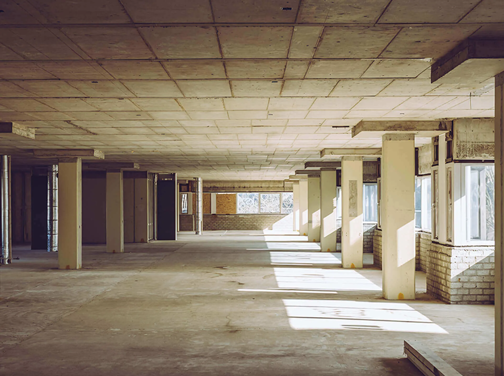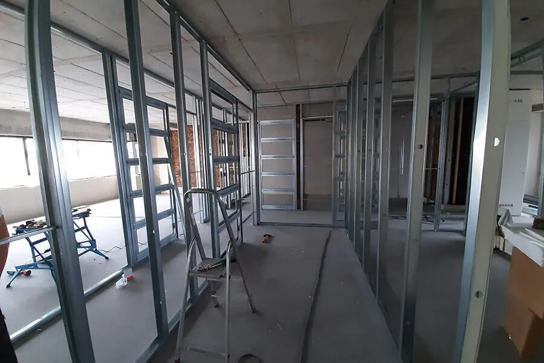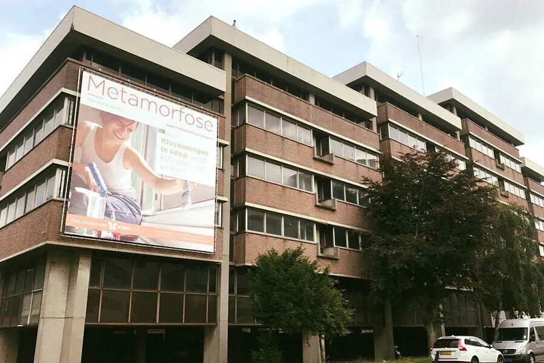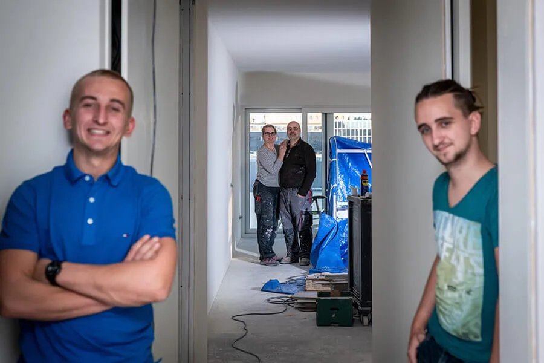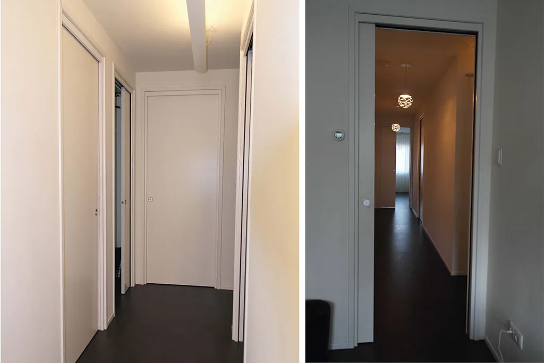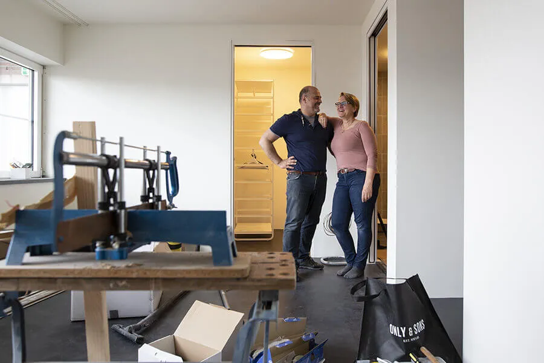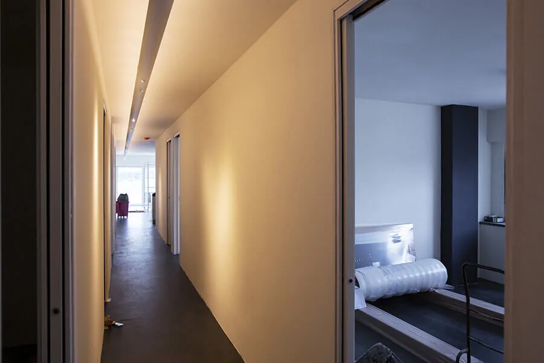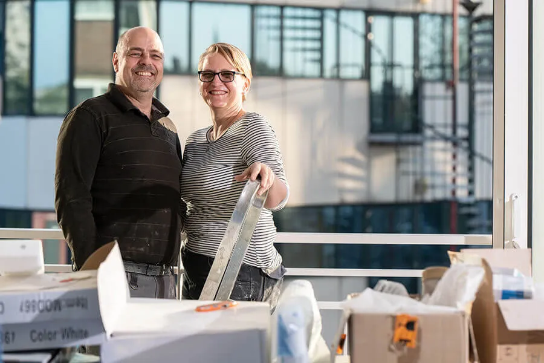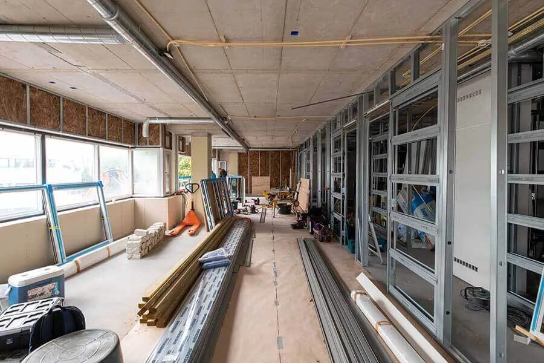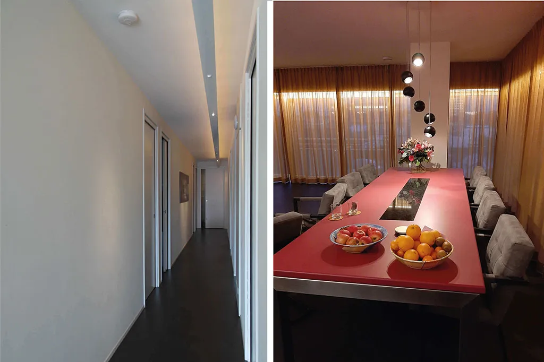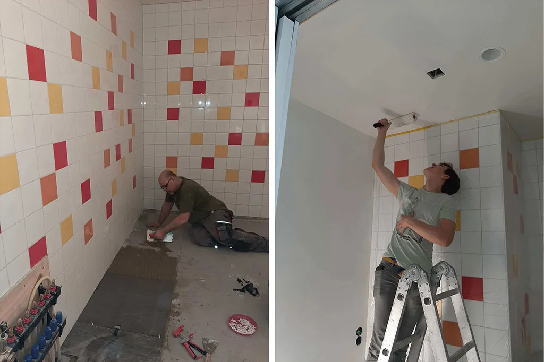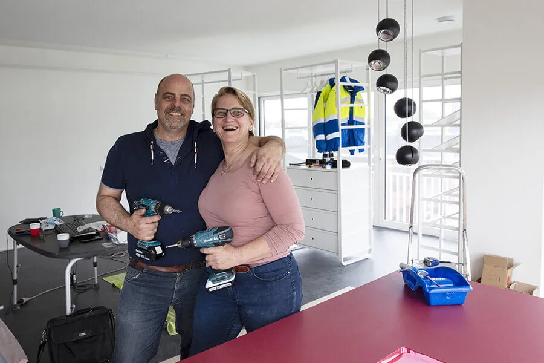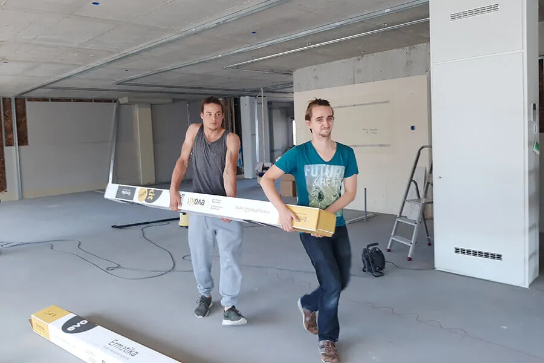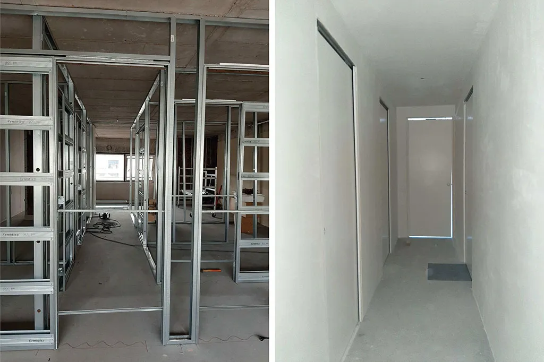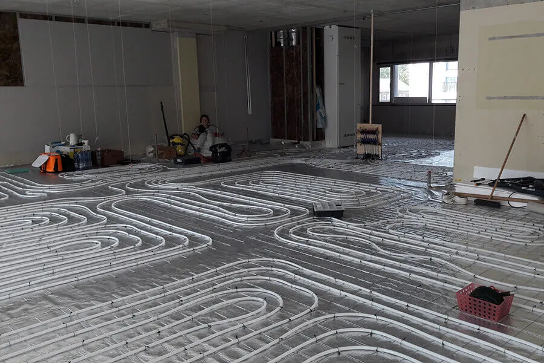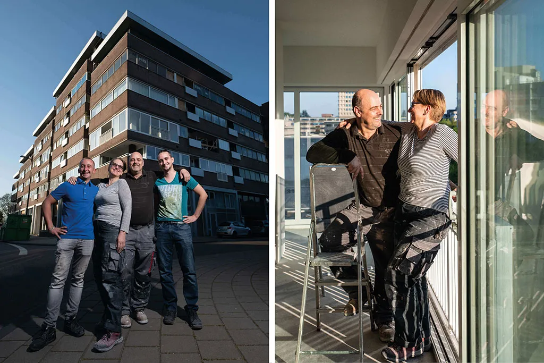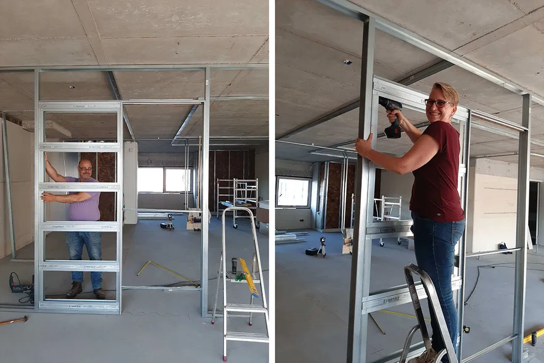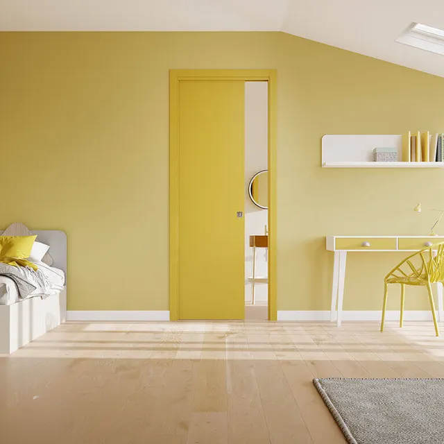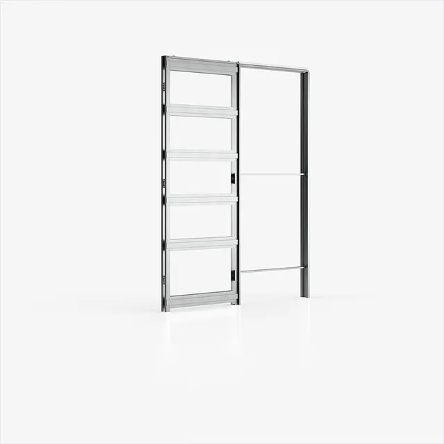Astrid Kohler and
Wim van Sluijs are a joyful and loving couple that together with their children form a family of 6. Coming from different backgrounds such as medicine and construction retail they have in common the strength and determination it takes to put together their own ideas and making sure they come to life. With the help of their family and friends they decided to
build their dream home and making the best of their life together.
What can you tell us about this project?It all started when we were looking for a house that could suit the necessities of our family. As we have four children, we wanted to give them the space they needed to be independent and happy at home. In Holland, it is quite hard to find a suitable house with the space we required at an affordable price. Then one day passing near the
Metamorfose building we started to think about what it would take for us to build our own home. It began as a joke because we had never done something similar in the past, but then thinking about all its advantages and sharing this concept with the rest of the family with decided to move forward. We basically bought a floor and a ceiling and had to take care of everything else! We defined a moodboard that organized our interior design choices, used floorplanner to draw the layout and got a guide book that included some instructions for the construction regarding legal regulations from the real estate company.
What are self-building benefits?Self-building is a challenge but has definitely its benefits. It gives everyone the possibility to envision and bring to life their own dreams. Talking about our personal experience were able to be in charge of our home’s design, implementation and budget which was our priority. The economic reason was absolutely a concern so the fact that we were totally in control made our home more affordable and turned it into an investment. We bought the structure at an affordable price and now we own a property that has gained more value. This whole process is a form of investment in the real estate sector.
What role do you think a door can play in a project?
The
door in a new project
needs to be as functional as possible. It is a great way to organize the internal space layout and avoid unnecessary clutter. Also, the door’s choice can dictate the look of the house and so it shouldn’t be taken lightly.
Why did you choose Ermetika's products?
While searching for products to build our house we went to a construction fair and met Jocelyn from
Bestfix that introduced us to the variety of
Ermetika’s products, especially the
Evokit pocket door. We knew right away that this was the right solution for us because the Evokit sliding system is made for
plasterboard walls and comes in a Kit format so it takes less storage space. Also, as this system is built inside the wall we were able to get a very clean and minimal kind of environment which was exactly what we were looking for. Another strong point of this product was the Evokit’s easy installation. As we did it by ourselves it was paramount to find a product that we could manage and assemble easily so we wouldn’t need special support from others. Overall, we can say that we are 100% satisfied with our choice, everything works perfectly!
