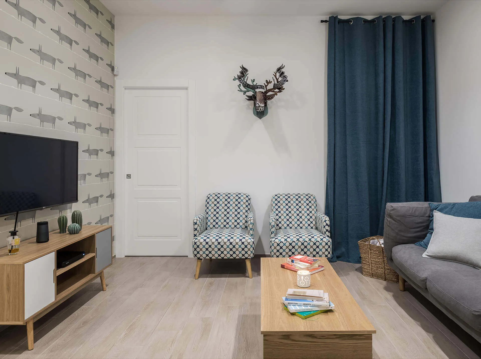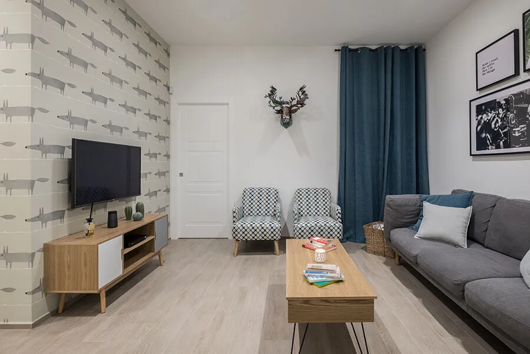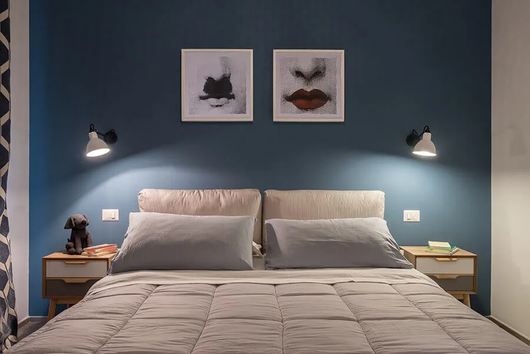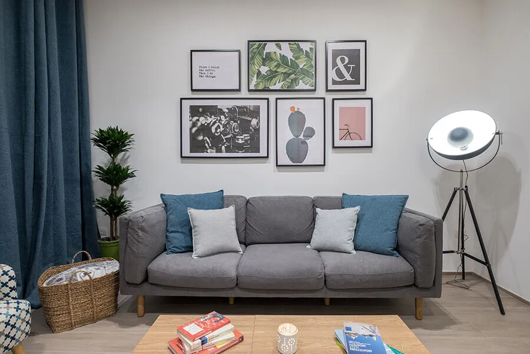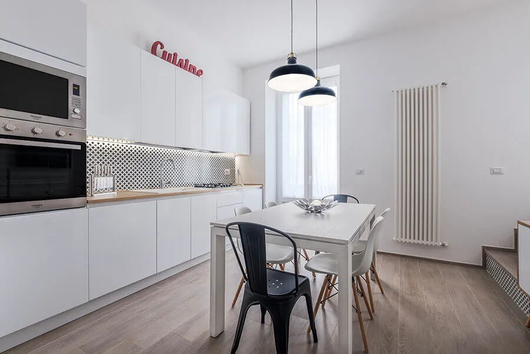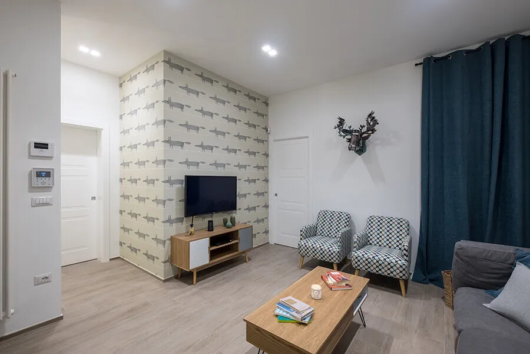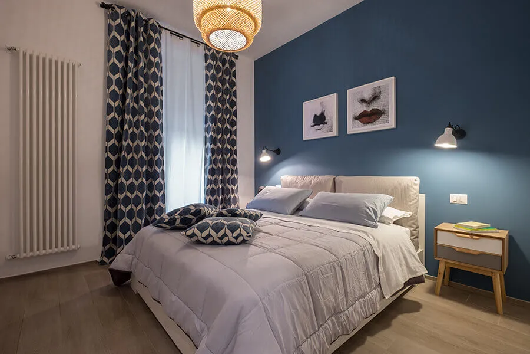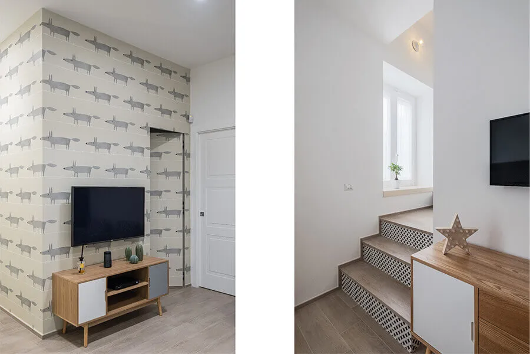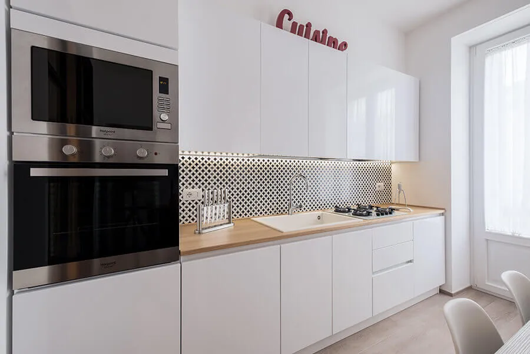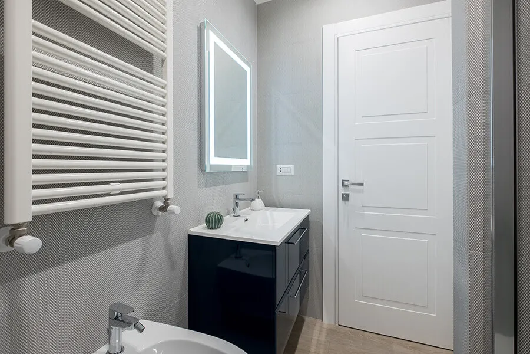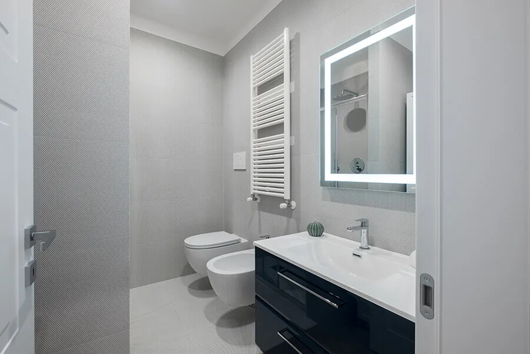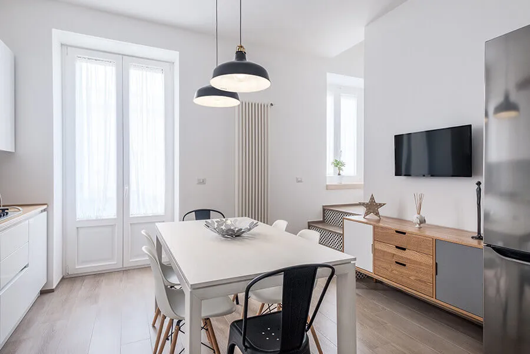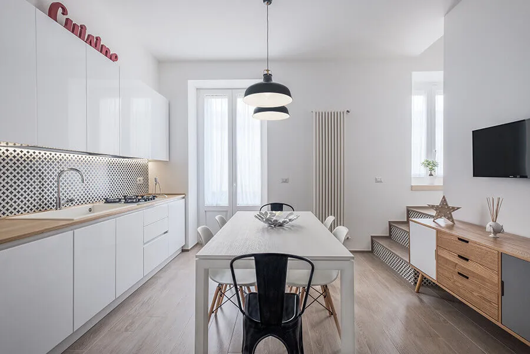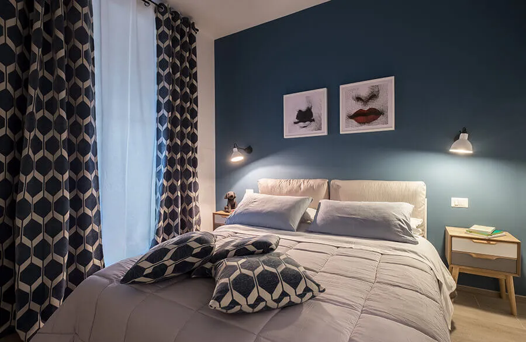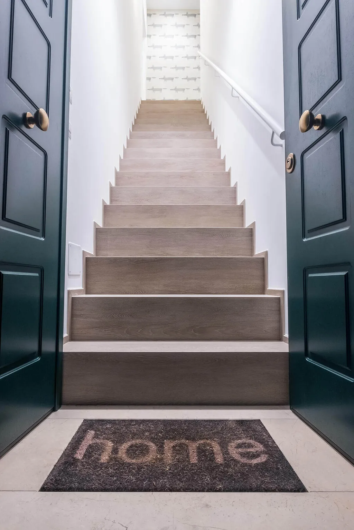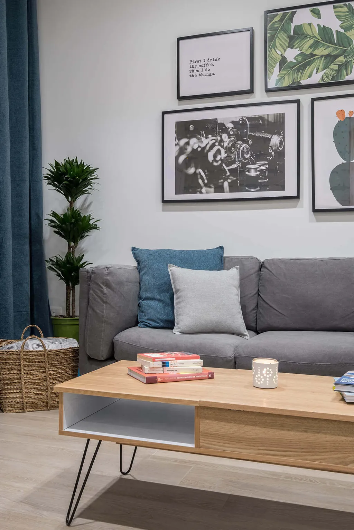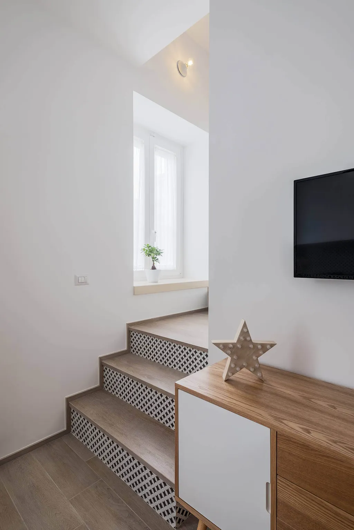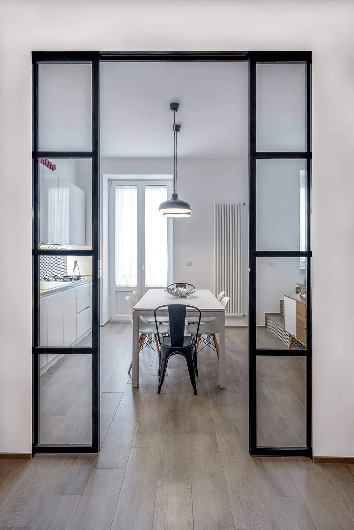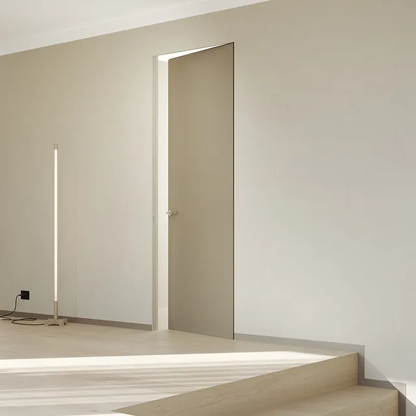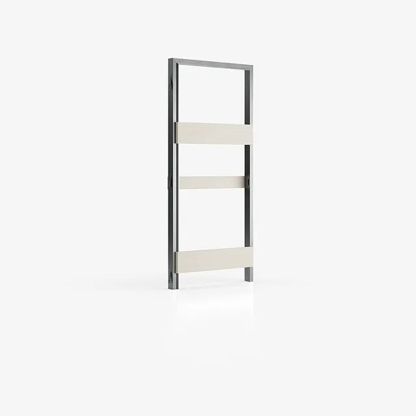Let's meet the Architect...
ABBW founded by Architect Angelo Bruno is a business dedicated to three main sectors: architecture, construction and interior design. The main strength of this firm is home renovations through which it is possibile to realise custom-made projects that adapt fully to the needs of each individual client. Specialising in turnkey projects, ABBW offers a complete service where the controlling of the different specialties involved in the project is done in-house and managed by a single person.
How is it structured and how did you manage to hide the openings in this project?
The first action completed was the clear distinction between the day and night areas of the house. The sleeping area consists of a small hallway accessible from the landing of the entrance staircase, a single bedroom, a double bedroom and a bathroom. While the living area is characterized by the kitchen, bathroom, laundry room and open space living room, where a small storage room was placed. This utility room directly faces the living room so it was cleverly concealed by a frameless swing door covered with wallpaper. This solution offers the possibility to open a small compartment without interrupting the wallpaper’s geometry. With flush-to-wall systems, as there are no jambs or casings around the door, very discreet openings can be created that make the room even more dynamic and functional.
What is the most important focus when starting a new project?
My design approach focuses primarily on the client's needs. Getting to know the client is the first step to define the project. I always work with maximum customisation, so each flat is different from the other precisely because no two people are the same. My main focus is the internal distribution, because the project must be functional before being beautiful. Once this organisational phase has been overcome, I dedicate myself profoundly to the aesthetic component.
What role do you think the door can play in a project?
For me, the first phase of a home renovation is based on the choice of the doors and curtains, as these are high-impact elements that need special attention. After the floor, it is the door that defines the guidelines of the intervention. The decision must be based on the functional role of the door; each type of door (hinged or sliding) must be used according to the specific characteristics of the room.
What motivated the choice of Ermetika’s products?
Ermetika has a wide range of products that generally meets all my design requirements. The models are highly customisable, as it is possible to apply wallpaper or paint the door panels like the walls. Another advantage is their quality, in fact I only use Ermetika’s door counter frames because I fully trust their technical characteristics.

