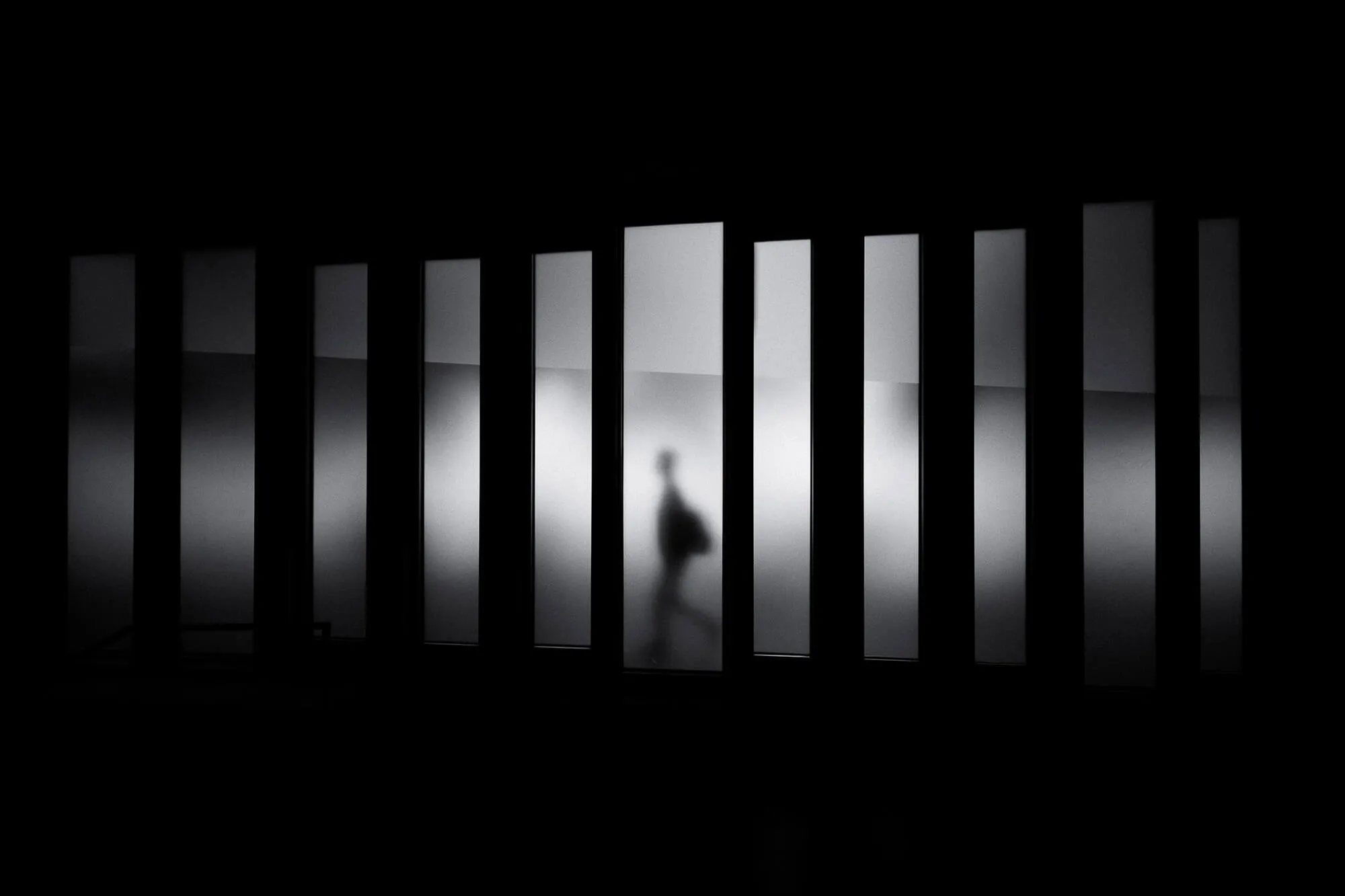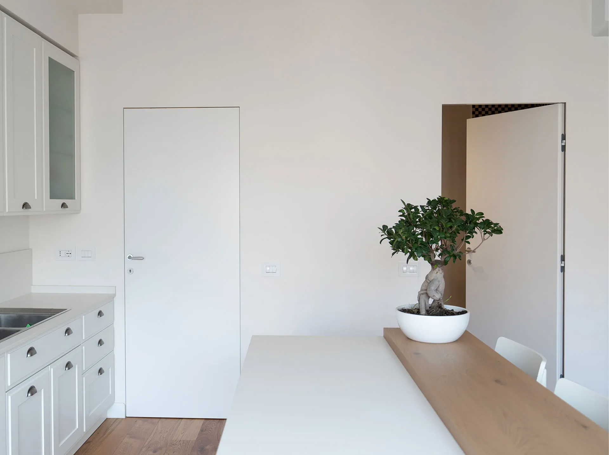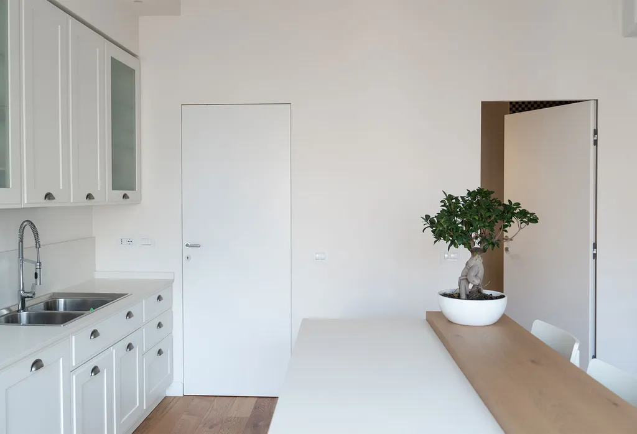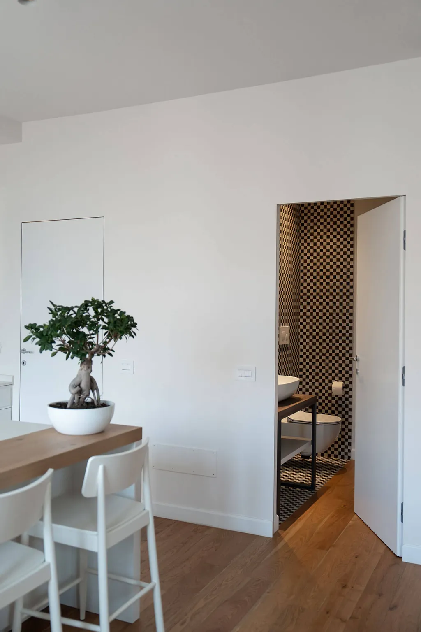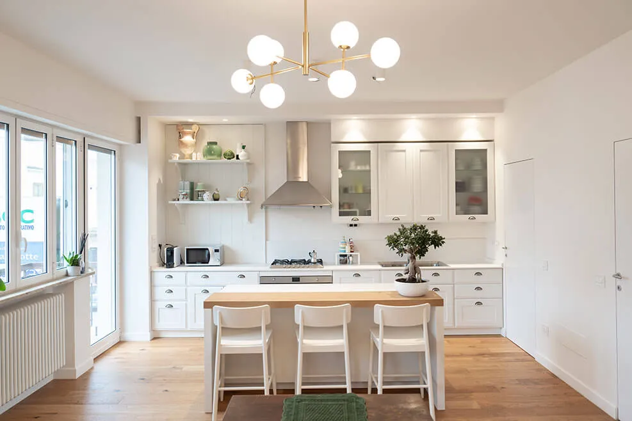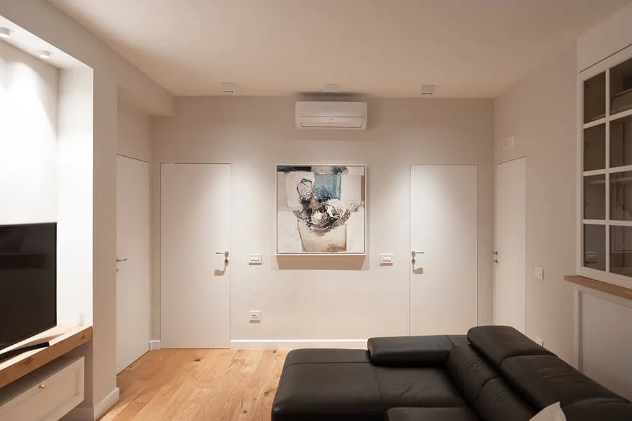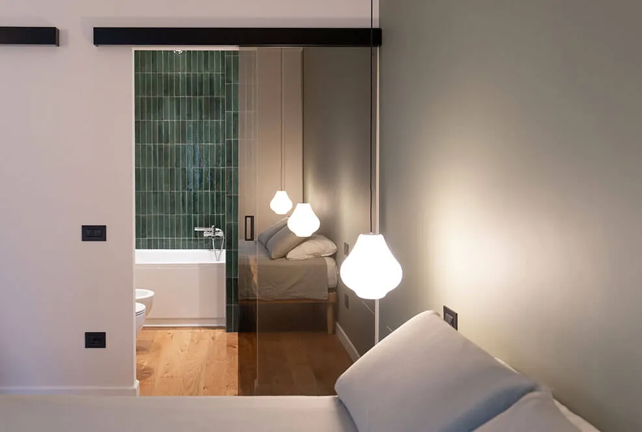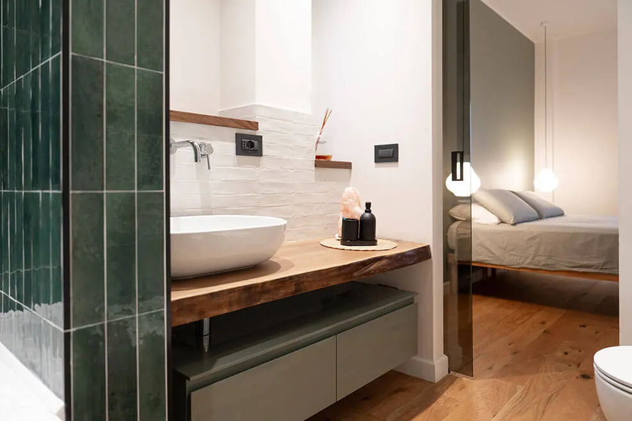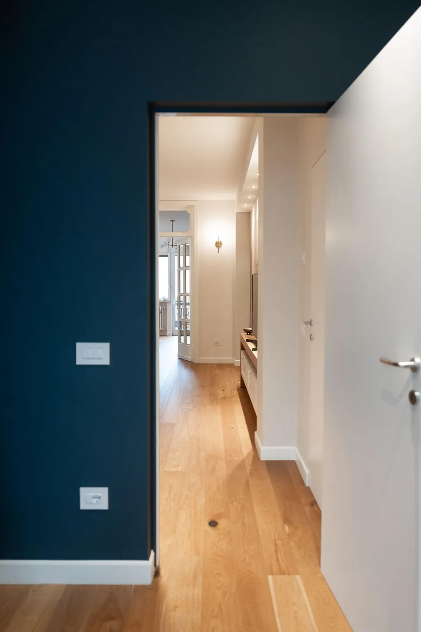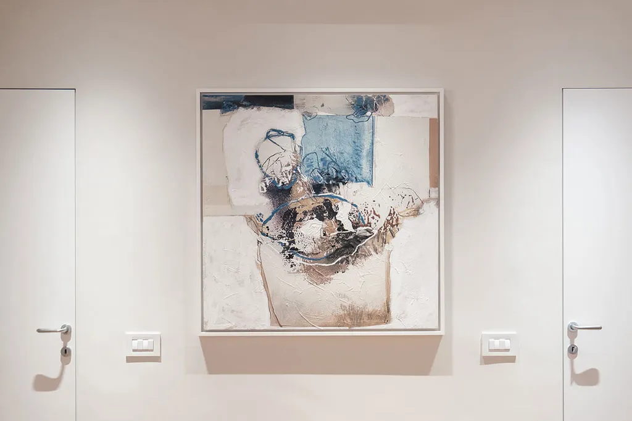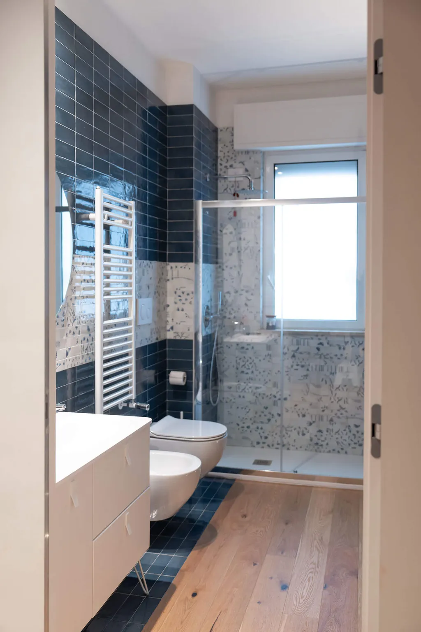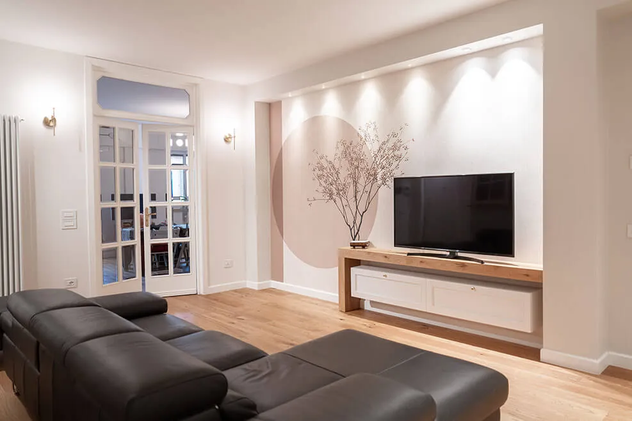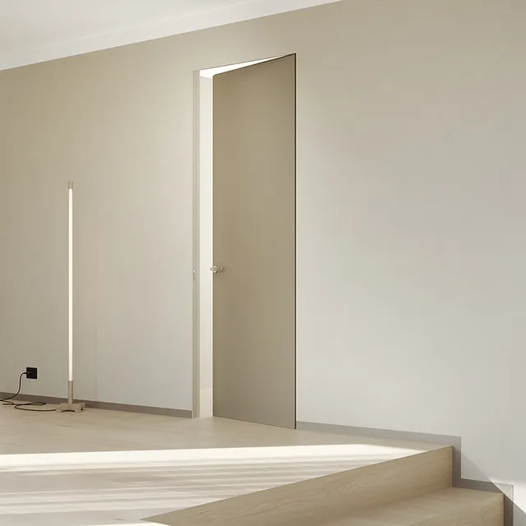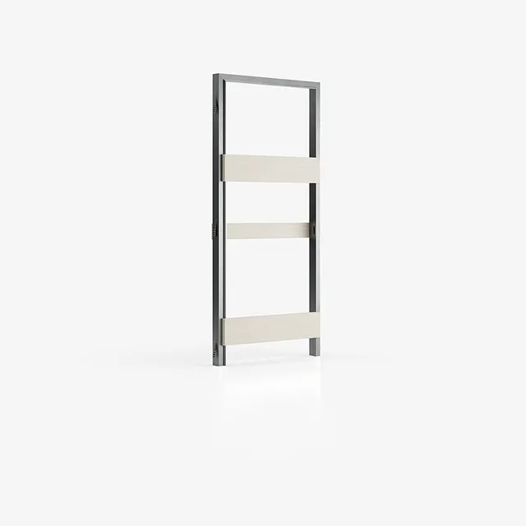- Year2023
- LocationMola di Bari, Puglia [Italy]
- DesignerK1 ArtStudio - Stefano Carlone / Vincenzo Berlingerio
- ClientPrivate
- Photo CreditsBerenice Verga
Project Description
The family home is revitalized through reinterpretation for a new generation. The 140 sqm apartment is completely overhauled to create a new space without corridors and clear divisions. In fact, by removing the old, narrow and twisted corridor, the spaces all open onto the central living area, which becomes the stage where the various rooms are situated, without being fully revealed.
The clients' great passion for white and Provencal style has been revisited through a mix of optical elements and intense colors. The honey-oak parquet flooring contrasts sharply with the cleanliness of the forms. The sleeping area is concealed behind four flush doors in the living room.
The master bedroom is a true suite: a minimal environment playing on sage green and wood tones, and two twin mirrored windows hiding the walk-in closet and suite bathroom. The playroom is a space to encompass the entire world of the little ones, with decorated rugs and chalkboard-effect walls. Completing the apartment, the hypnotically patterned laundry bathroom with small white and rust squares and the guest bathroom, which recalls a romantic style reinterpreted in shades of blue, with floral boiserie and rectangular blocks with glossy and striated surfaces.
