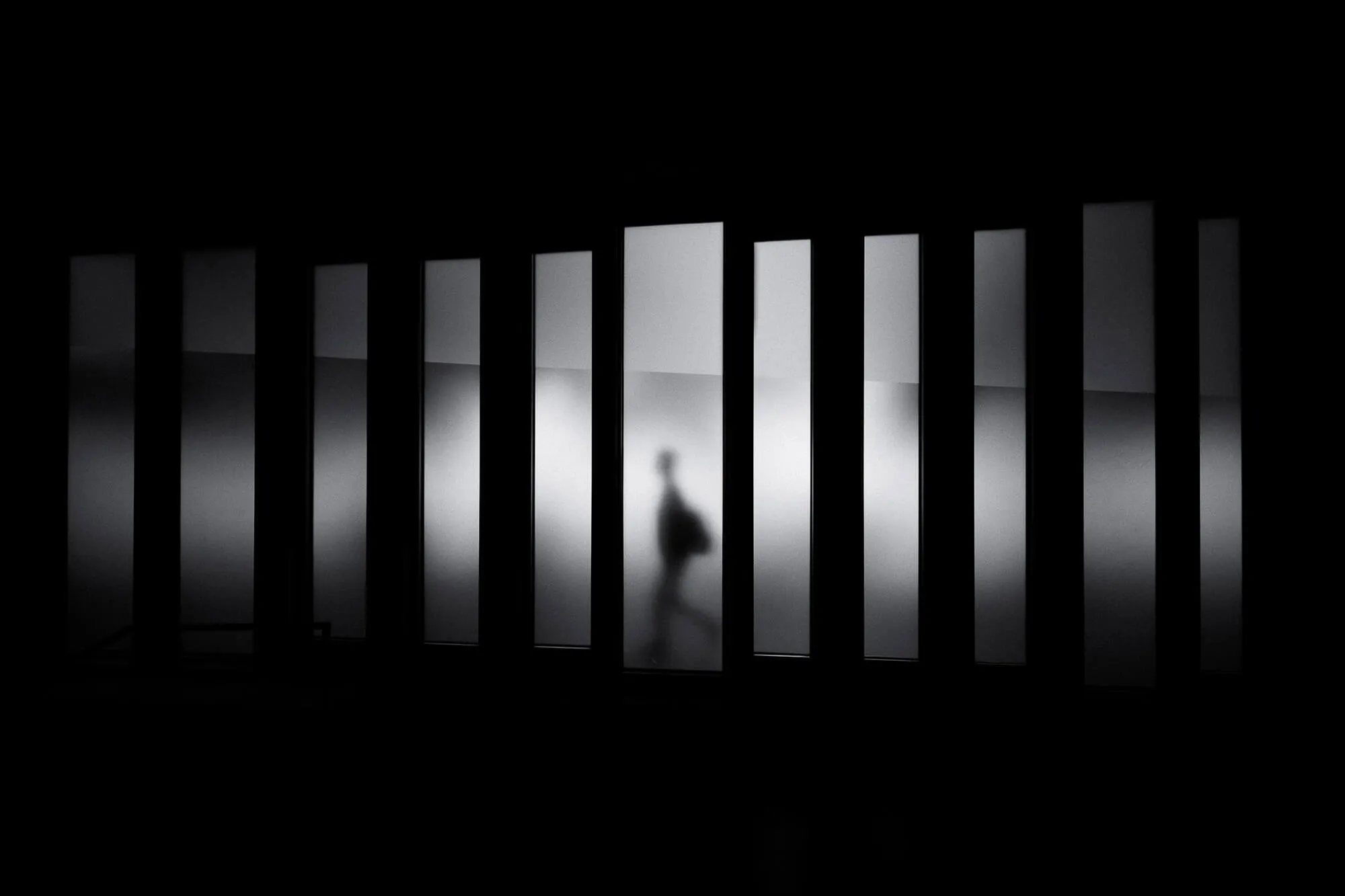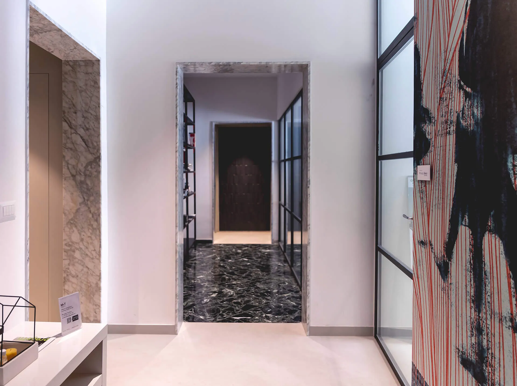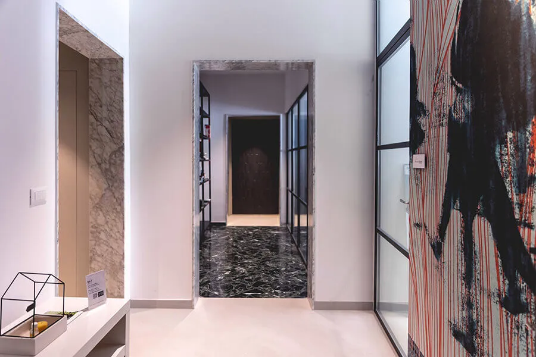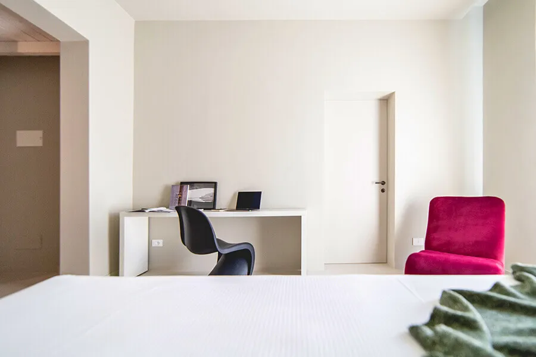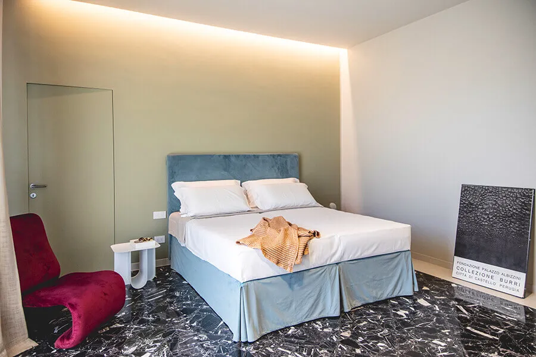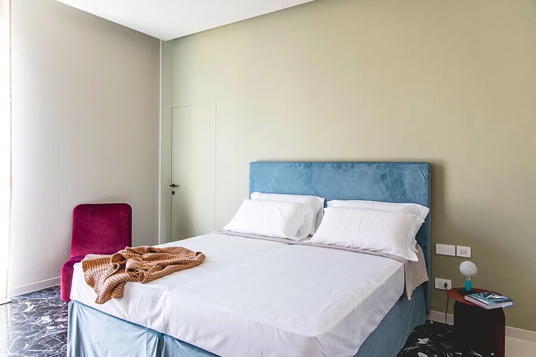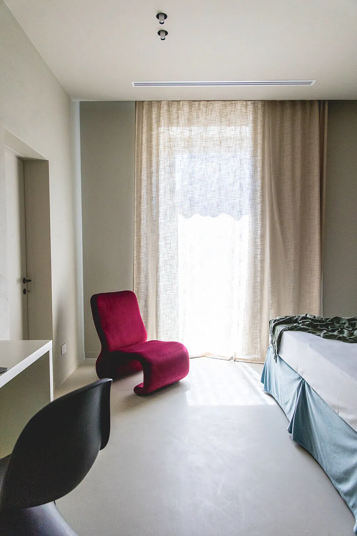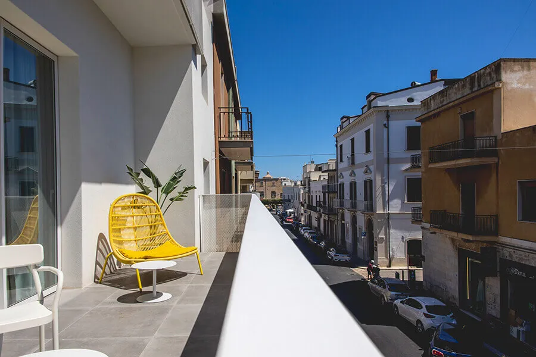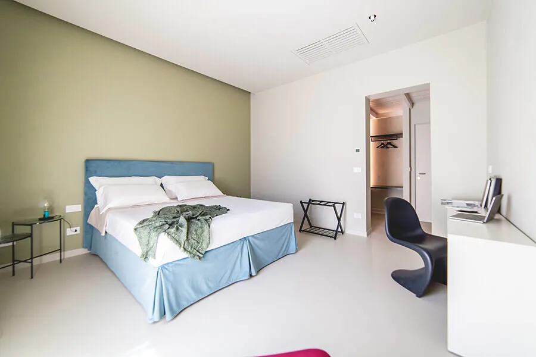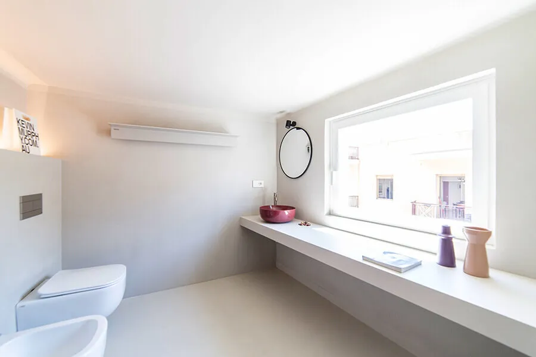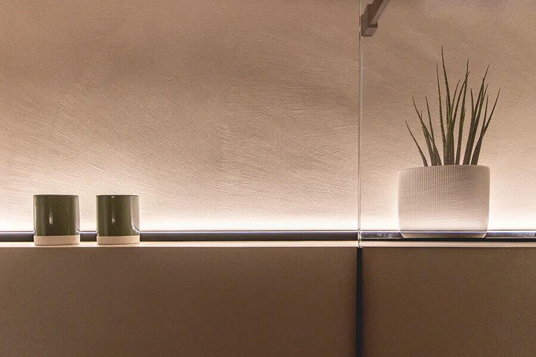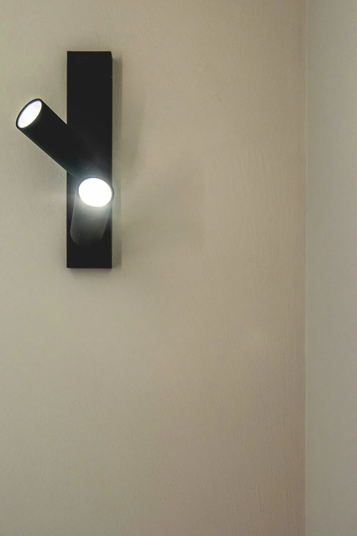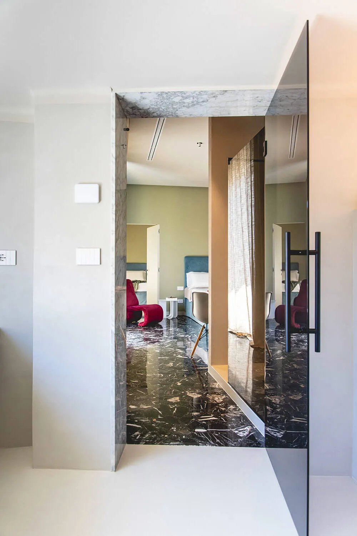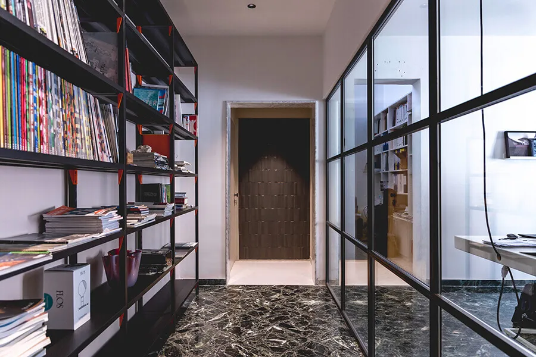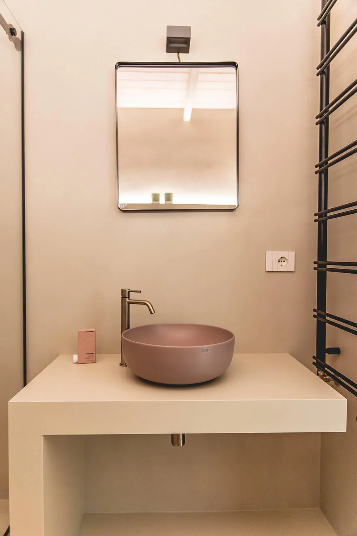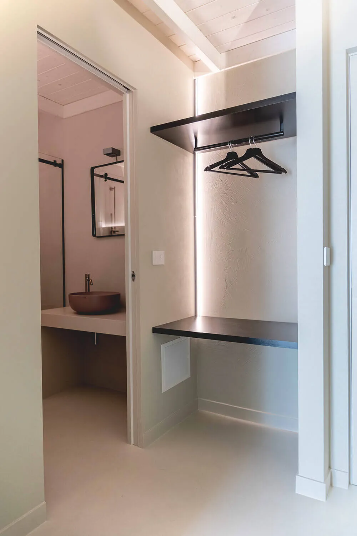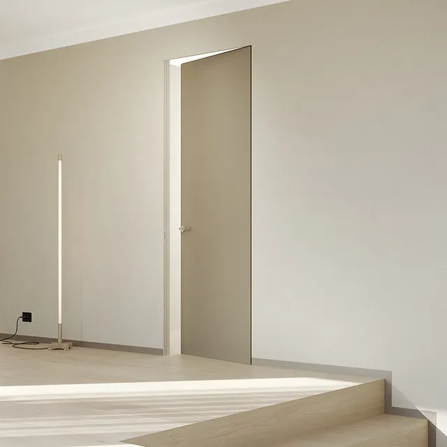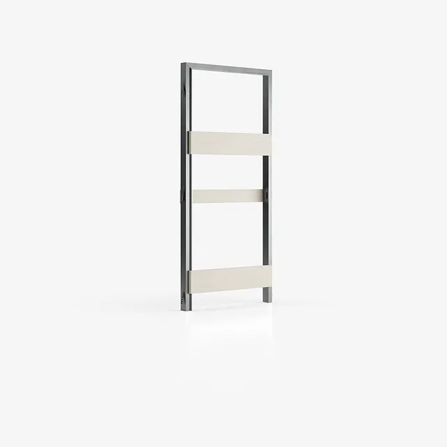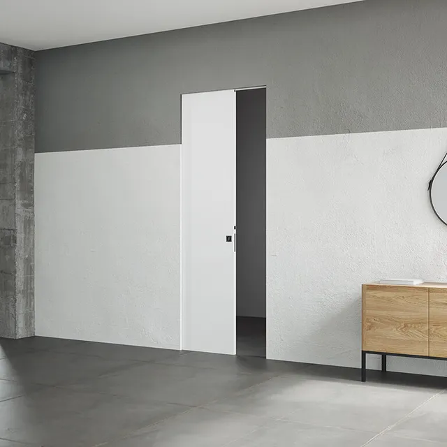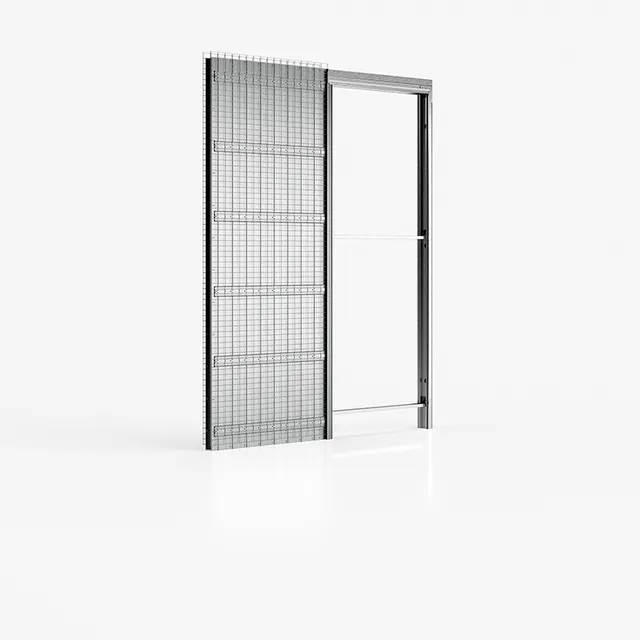Let's meet the designers...
M+T Architetti is an architecture studio based in the town of Polignano a Mare, in Puglia. Founded in 2016 by Lucrezia Montalbò and Domenico Tanese, it collects their decade-long experiences, gained through several designing activities which started in 2006. The team is made of experts coming from different national contexts and they decided to pursue the research activity in the contemporary architecture, comparing it with the Apulian cultural context, which is characterized by a strong dynamism. Since its foundation, the studio manages and oversees a vast range of projects, actively working in the residential and touristic sector, with designing teams that become more and more multidisplinary and dynamic thanks to the addition of new professional figures. M+T projects go beyond the classic notion of scale, ranging from the interior design to the urban regeneration, from upcycling to modern installations, including public and private orders. The studio faces the topics of architecture and design through an innovative approach, which is mindful of transformations in the social and urban context. To do this, it researches contemporary meanings and anticipates scenarios that look towards the future. The challenges that are common to all the projects are the attention to the use of
material, the study of the specific context and the technological research of
constructive systems, always keeping in mind both the community and the individual’s social wellbeing.
What is your main focus when you start a new project?
In the several phases of a
new project, you never start from a blank sheet, but from considerations about the context that generate new inputs.These considerations describe an environmental, social and sometimes formal context. In our observations, the main focus is the landscape, together with the environment and the social context which give life to
architecture.
In your opinion, what is the role of doors within a project?
Doors are a central topic when designing a new project. They lead to different stairs, from the urban ones to those of homes. It represents a limit which sometimes needs to be marked, while others needs to be crossed out. It represents a topic of careful consideration because it creates paths, spatial hierarchies and it helps to interpret full and empty spaces. It creates
architecture. Within an interior design project, the door has a key role, meant as both a boundary line and a passage line between two areas. With home automation and with access control, the new topic to discuss is the electrified door, which allows the access through a code or biometric control; this is possible thanks to an
electric strike, i.e. an electrified control system to open the door. All these infinite configurations tell the complexity of contemporary architecture.
Why did you choose Ermetika products?
These products guaranteed us flexibility and technology, thanks to an accurate design, perfectly tailored to our project.
