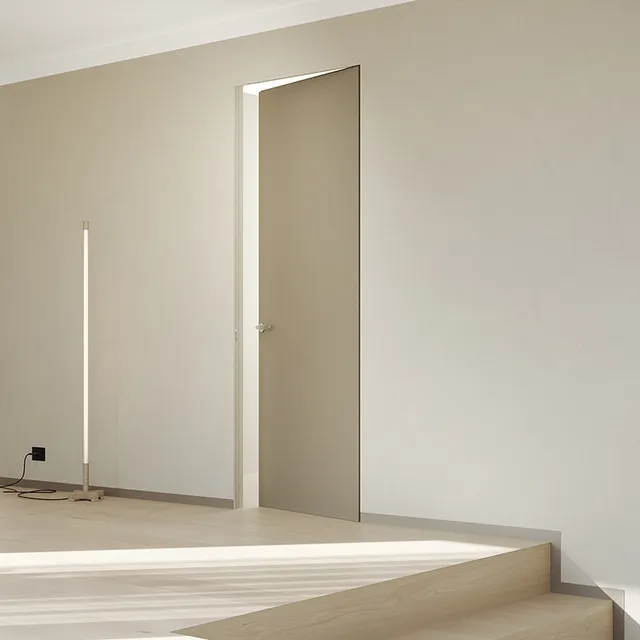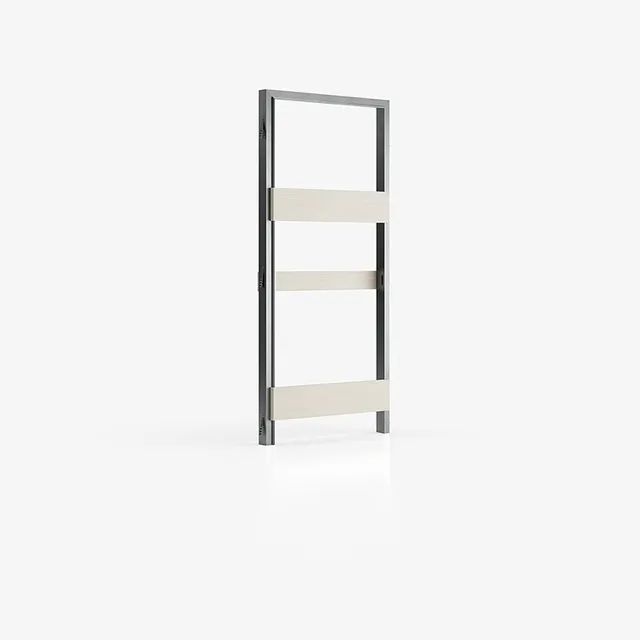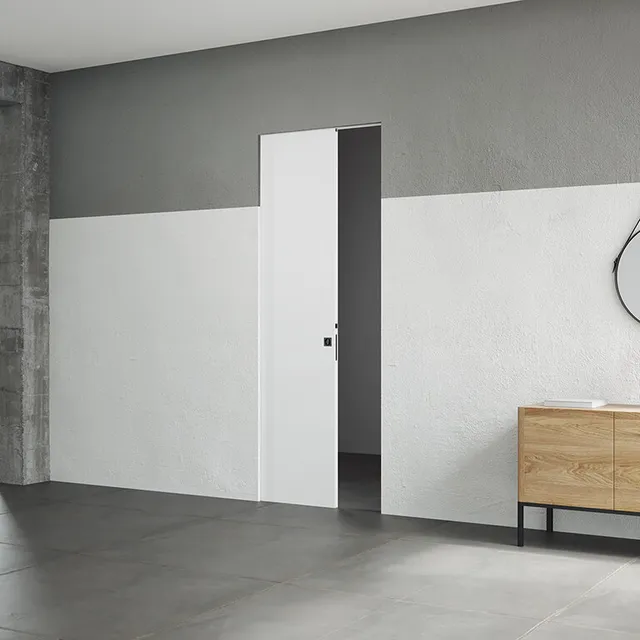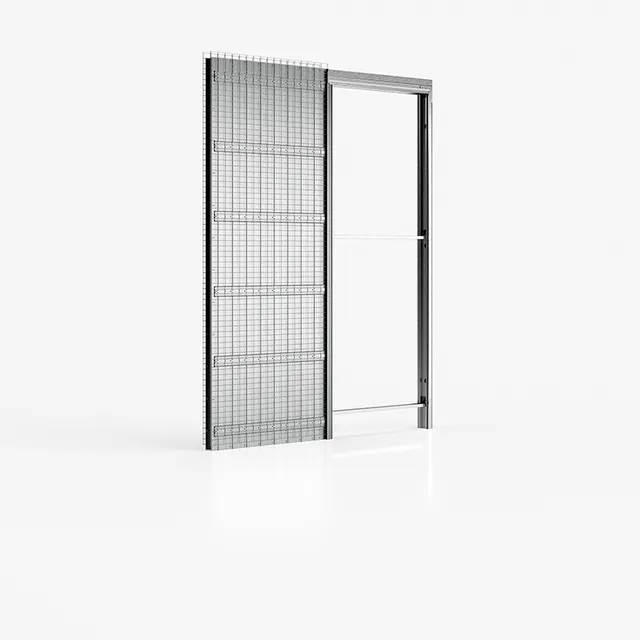- Year2023
- LocationPalermo, Sicilia [Italy]
- DesignerArch. Denny Bruno, Simona Valguarnera
- ClientPrivate
- Retailer PartnerCaruso Handmade
Project Description
The appartement, located in a 1970s building in Palermo, has been totally reconfigured and adapted to contemporary living requirements. From the client's desire to live in a cosy, relaxing home came the idea of creating an open environment in which one could feel an integral part of the space itself, a place for sharing and seamless flows.
The long hallway has been resized to make the flat ventilated and sunny, allowing natural light to enter from dawn to dusk thanks to the double exposure in the open-plan living area, where the kitchen is no longer just an accessory object serving the home but becomes the protagonist of the space. The sleeping area is accessed through the new hallway in a wraparound Hajizome 櫨染 oak (Japanese oak) colour, an intense yellow with a warm reddish hue similar to turmeric which, applied to the walls, doors and ceiling, boxes and characterises the serving space.
For the design of the custom-made furniture, the choice shifts to natural materials and finishes such as cream stone and oak, which is intended to be the protagonist right from the orderly distribution of the parquet planks; the latter is flanked by a large sand-coloured flooring. The variety of elements reminiscent of nature and colours with warm undertones are framed by dramatic spotlights and contrasted by matt black metal details.
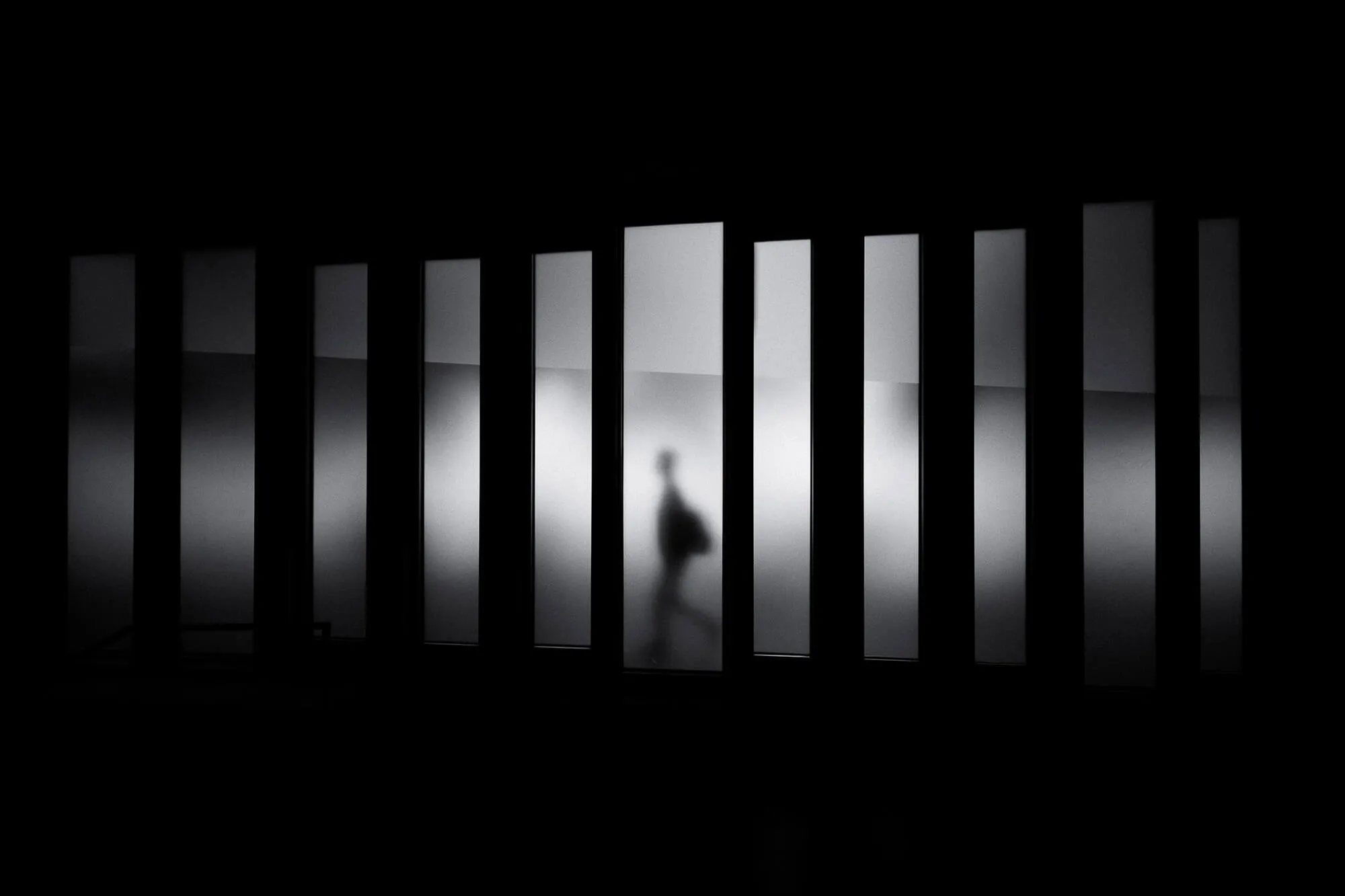
.jpg)
.jpg)
.jpg)
.jpg)
.jpg)
.jpg)
.jpg)
.png)
.jpg)
.jpg)
.jpg)
.jpg)
.jpg)
