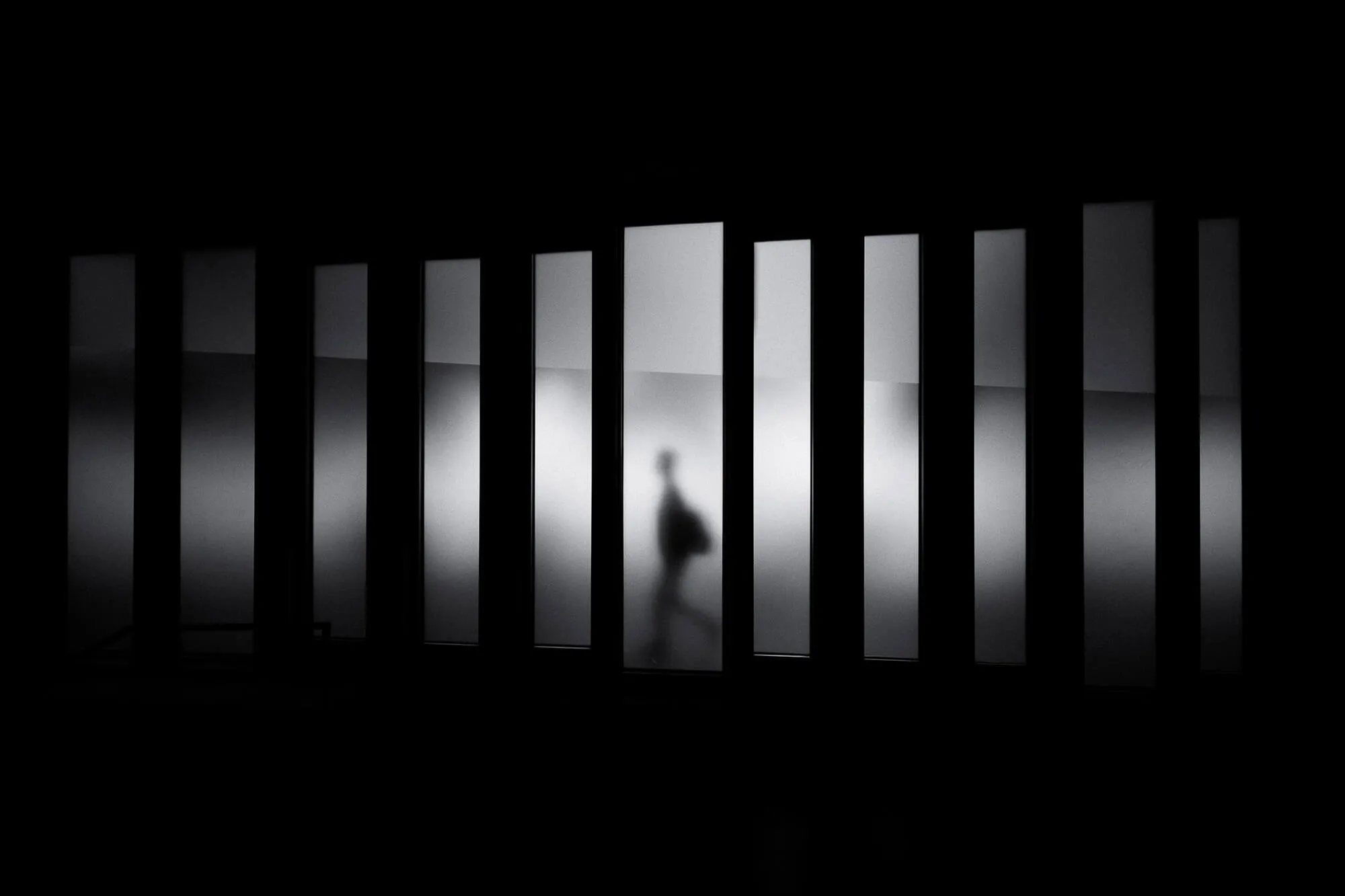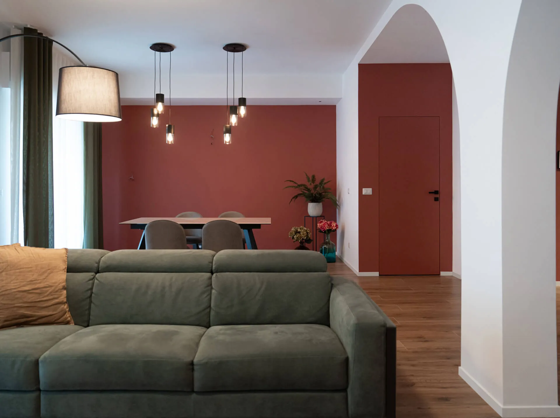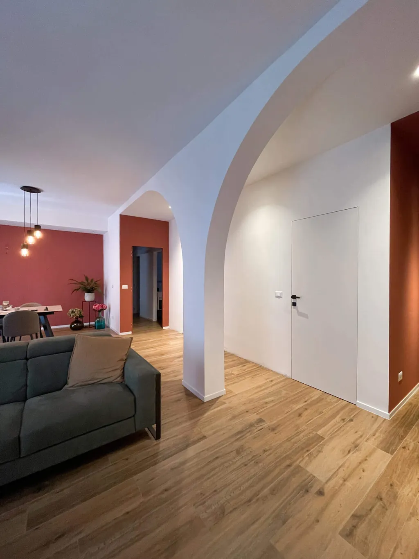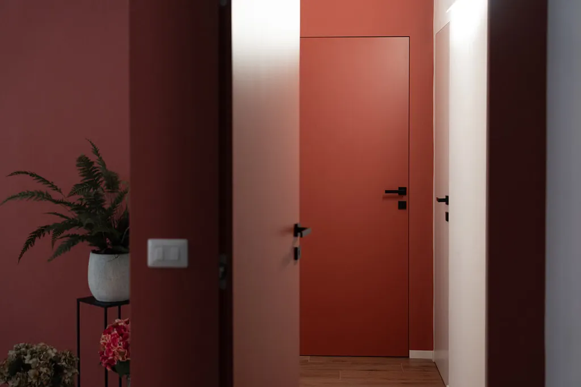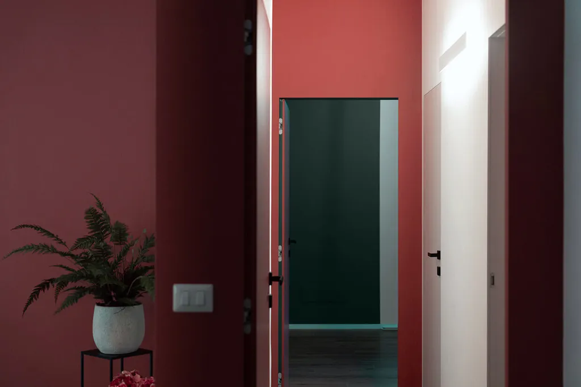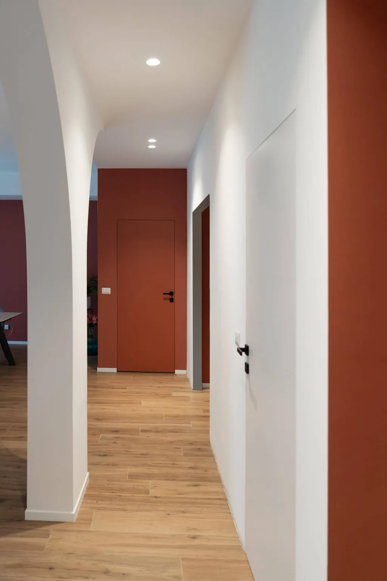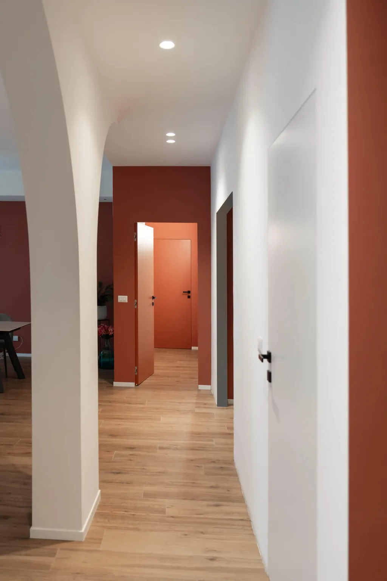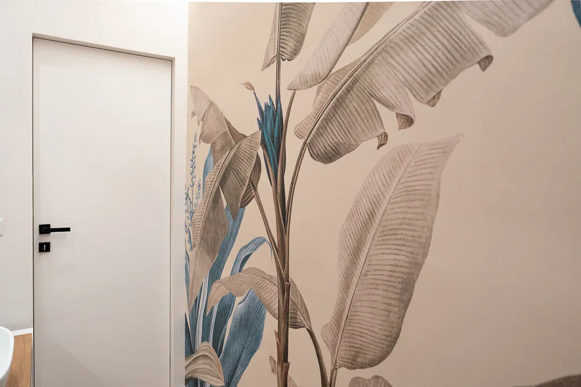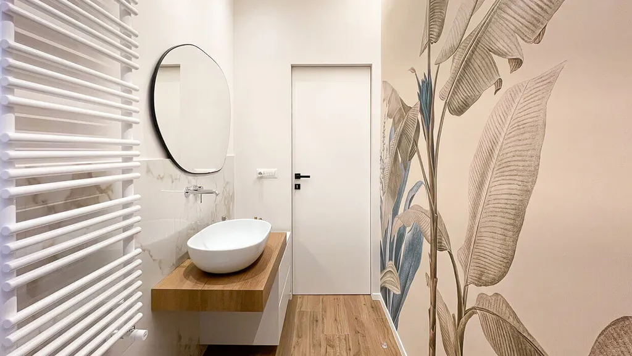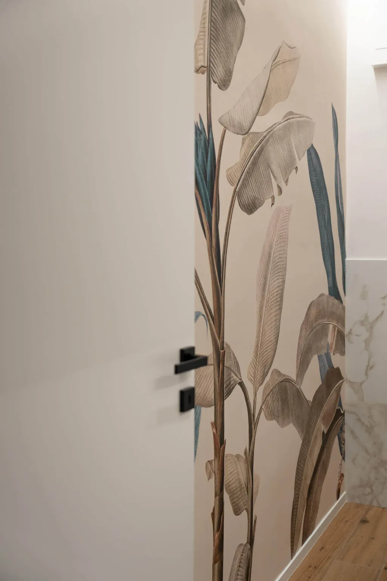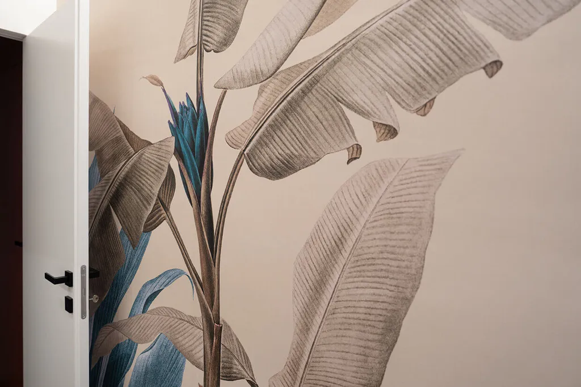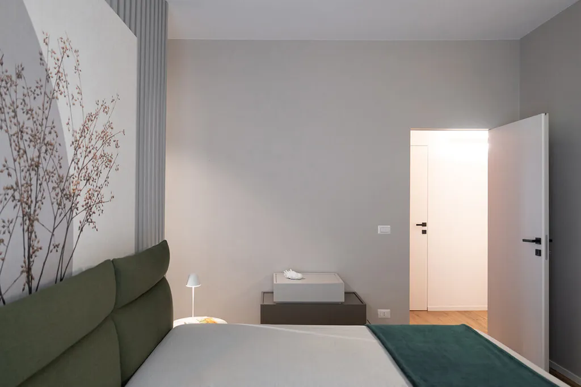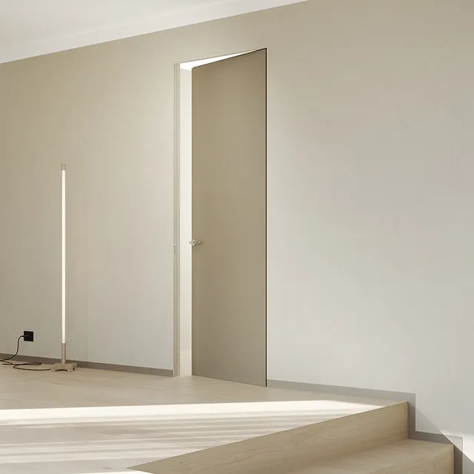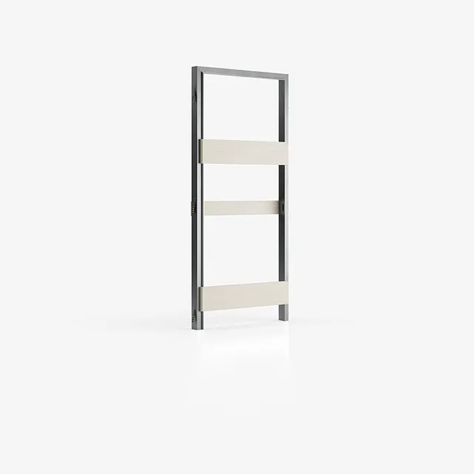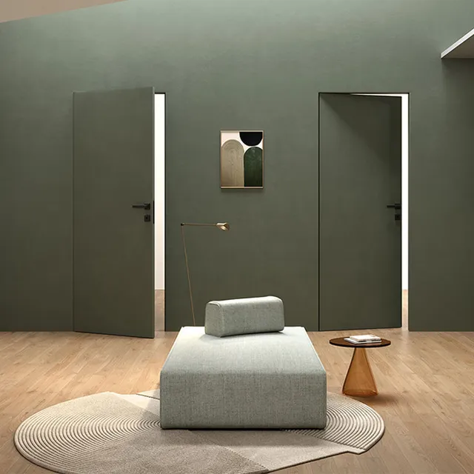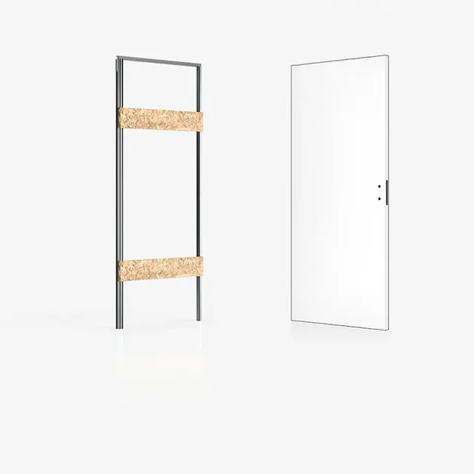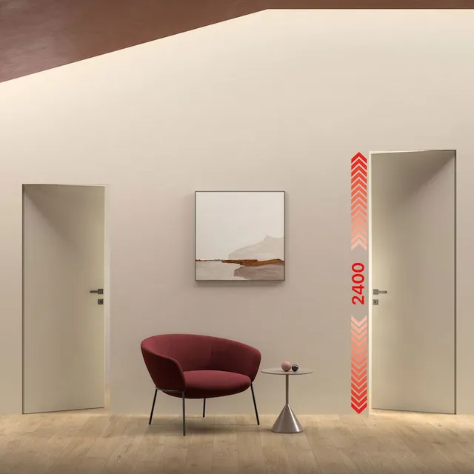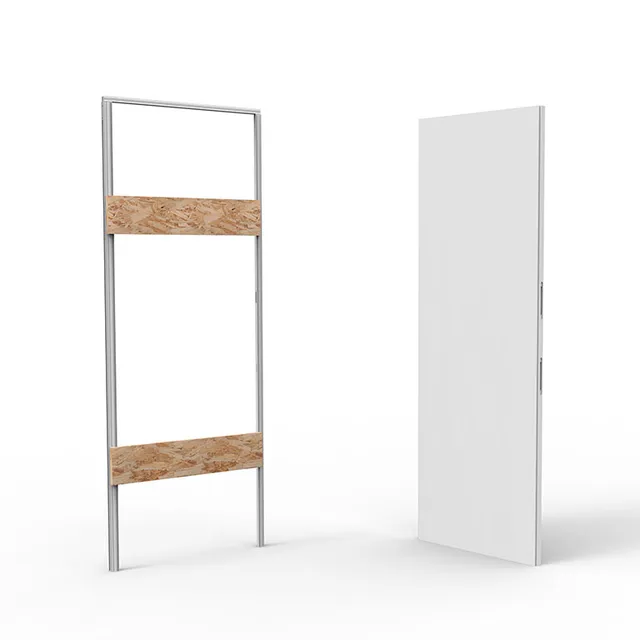- Year2022
- LocationBari, Puglia [Italy]
- DesignerK1 ArtStudio - Stefano Carlone / Vincenzo Berlingerio
- ClientPrivate
- Photo CreditsBerenice Verga
Project Description
The flat owned by a young couple, is a 120sqm space that had a classic 1960s conformation with a long, dark corridor, oversized rooms and two long, narrow bathrooms. The place was built with arches, niches, decorative backdrops and an enveloping terracotta-coloured stain.
The living room is a large, bright space dominated by the warmth of wood-effect stoneware and terracotta walls, the old corridor that hid a pillar has given way to a distinctive double arch that glues together the more operational functions of the entrance and kitchen.
The living room is a large, bright space dominated by the warmth of wood-effect stoneware and terracotta walls, the old corridor that hid a pillar has given way to a distinctive double arch that glues together the more operational functions of the entrance and kitchen.
The sleeping area is accessed through a coloured box that echoes the connection with the terracotta.
The two bathrooms have been redistributed to accommodate all the client's requests. The first purely intended for guests, with a paper with a strong decorative impact and neutral and luminous tones. The master bedroom is an example of optimisation of a large room that had previously been undervalued. The walk-in wardrobe at the back is screened by an asymmetrical half-wall that becomes the back of the bed with bedside tables. The neutral tones of the walls and accessories are well contrasted by the strong colour of the bottle green upholstered bed.
