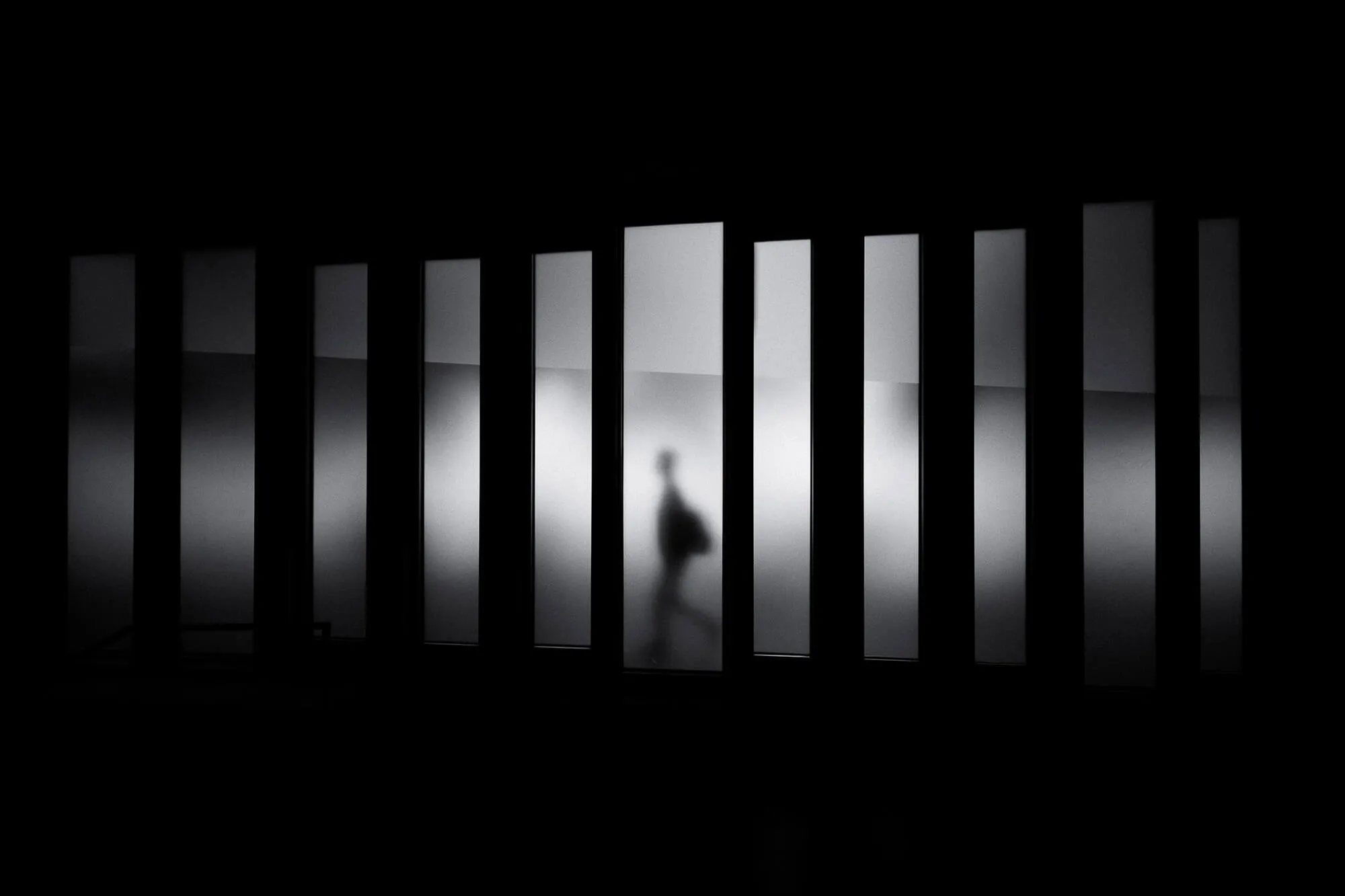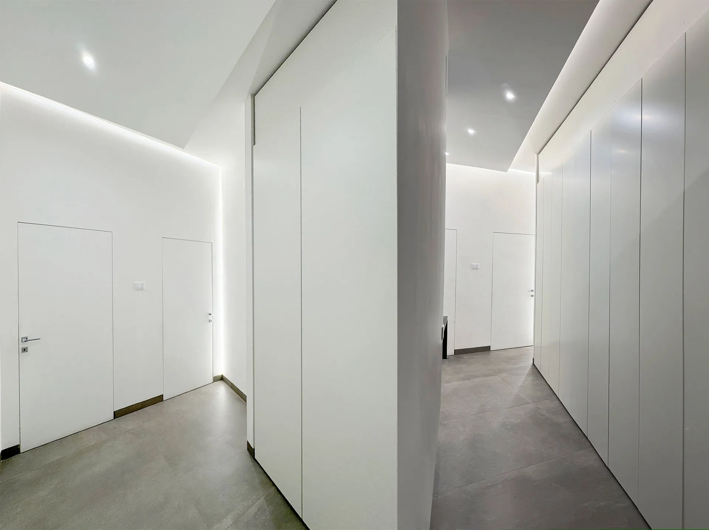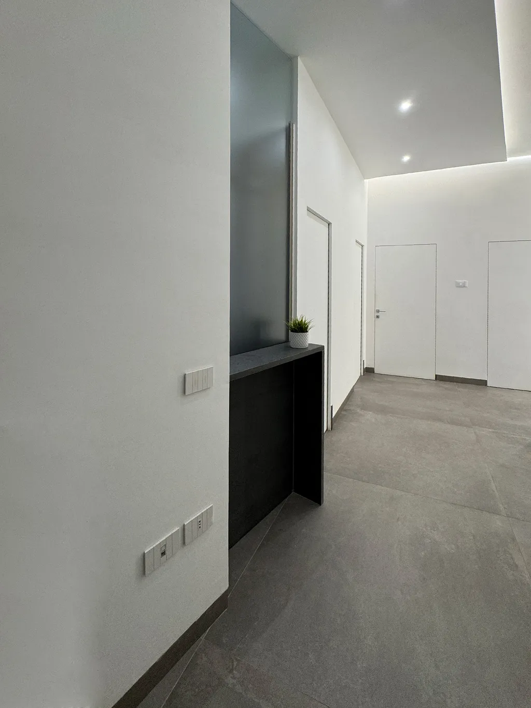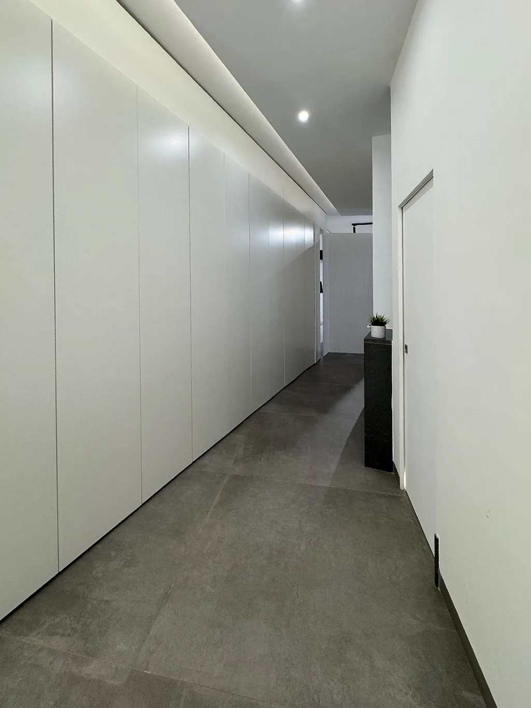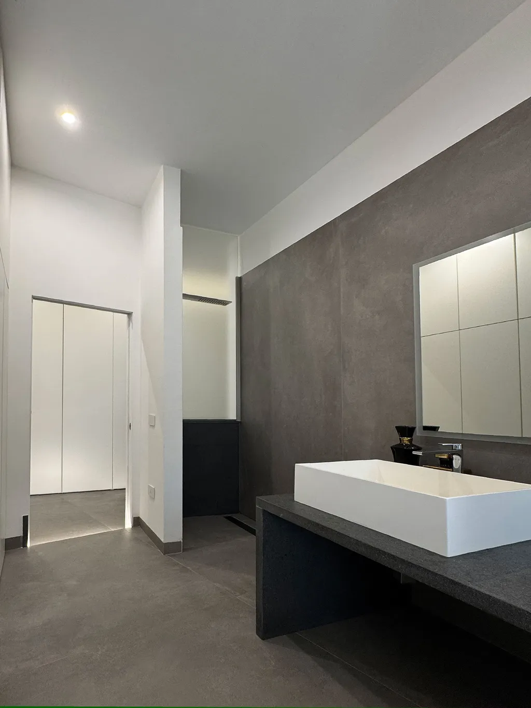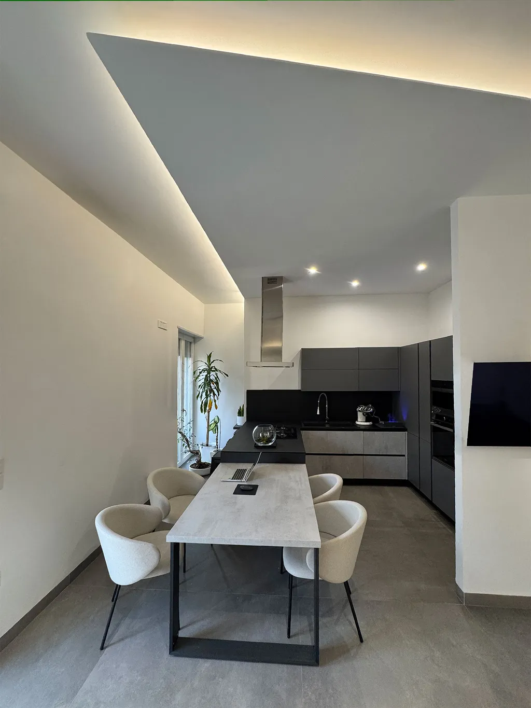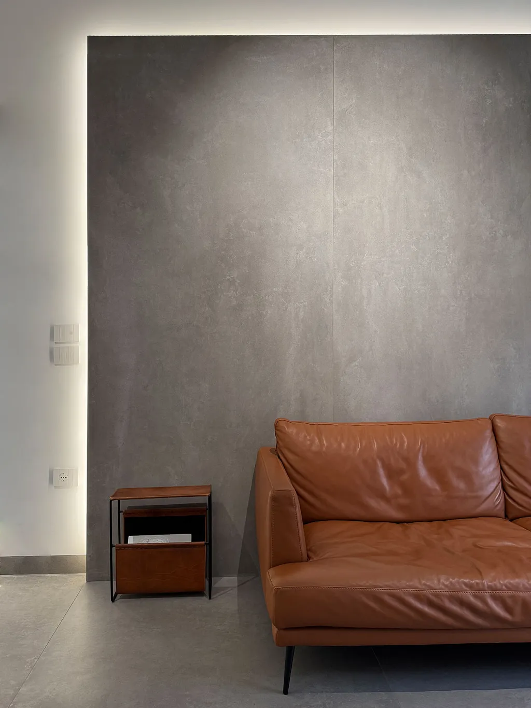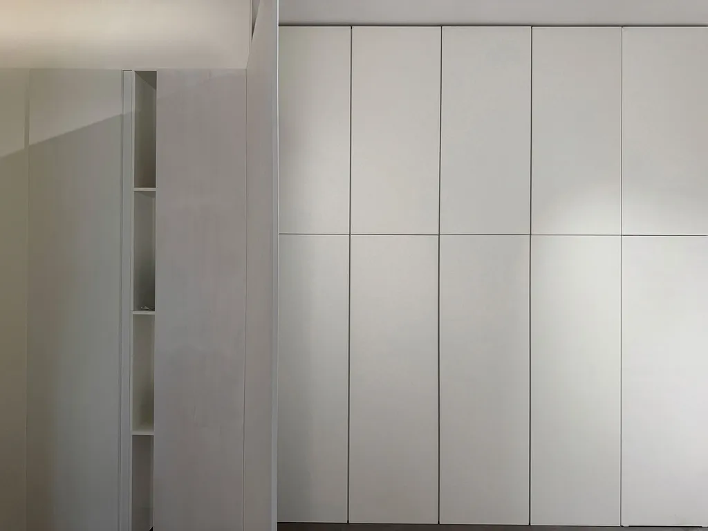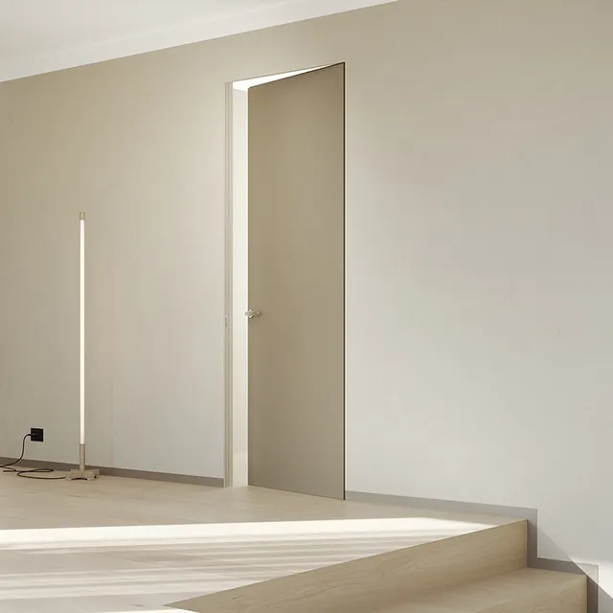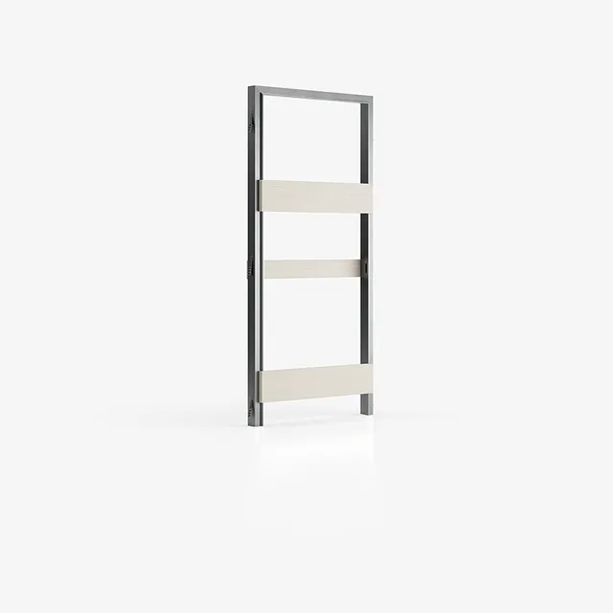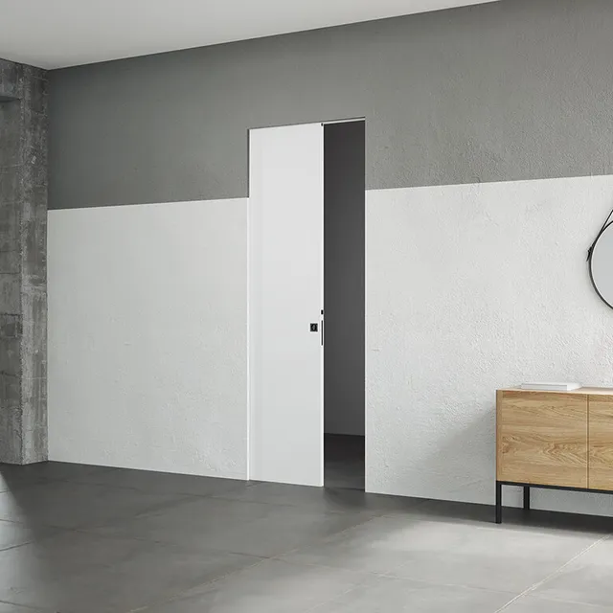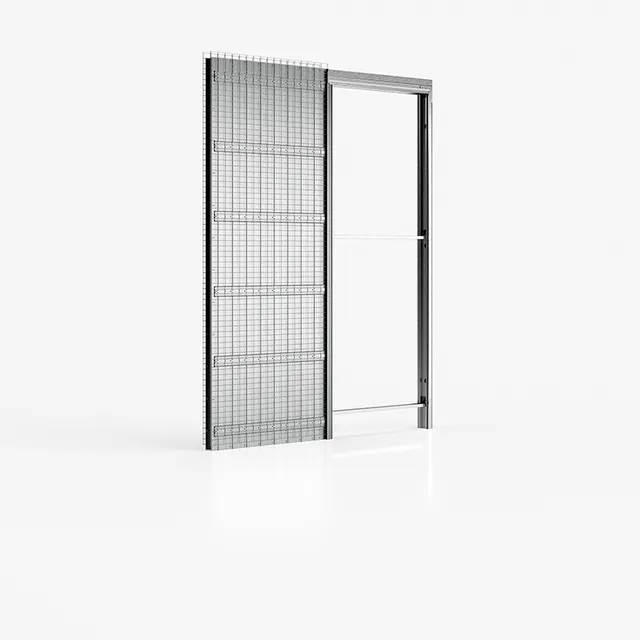- Year2023-2024
- LocationSalerno, Campania [Italy]
- DesignerArch. Luca Bruno/Studio Bruno Architettura
- ClientPrivate
Project Description
CP House is a renovation work carried out in Salerno. It is a flat of just over 90 square metres, located on the fifth floor of a building very close to the sea. The property, built before the 1970s, had an irregular, narrow and long floor plan, characterised by a long internal corridor leading from the entrance to the various rooms. The absence of windows in the corridor, the dull colours and obsolete wall coverings made the house gloomy and anonymous. Despite the proximity to the sea, the perception of its presence was completely lost inside the house. The main goal of the renovation was to bring light to the innermost part of the flat and to restore brightness to the rooms, evoking the reflection of the sun's rays on the sea. To achieve this, it was decided to open up a large space at the entrance, creating a single living area integrating the entrance, living room and kitchen. This intervention allowed the corridor to be shortened by about a third, improving the functionality of the space.
A white wooden panel serves as a divider between the living and sleeping areas. This element not only separates the rooms, but also creates an invitation to the area that houses the bathrooms and bedrooms. The partition also represents a barycentric point around which the coat rack at the entrance and a large built-in wardrobe located parallel to the corridor leading to the bedrooms are developed. The renovation involved not only the redefinition of the interior spaces, but also the design of custom-made furniture and false ceilings. Thanks to the skilful use of spotlights and LED strips, a result of homogeneous brightness was achieved. The predominant white, inspired by the colour of boats, gives the rooms a fresh, contemporary and bright look, in perfect harmony with the maritime context.
A white wooden panel serves as a divider between the living and sleeping areas. This element not only separates the rooms, but also creates an invitation to the area that houses the bathrooms and bedrooms. The partition also represents a barycentric point around which the coat rack at the entrance and a large built-in wardrobe located parallel to the corridor leading to the bedrooms are developed. The renovation involved not only the redefinition of the interior spaces, but also the design of custom-made furniture and false ceilings. Thanks to the skilful use of spotlights and LED strips, a result of homogeneous brightness was achieved. The predominant white, inspired by the colour of boats, gives the rooms a fresh, contemporary and bright look, in perfect harmony with the maritime context.
