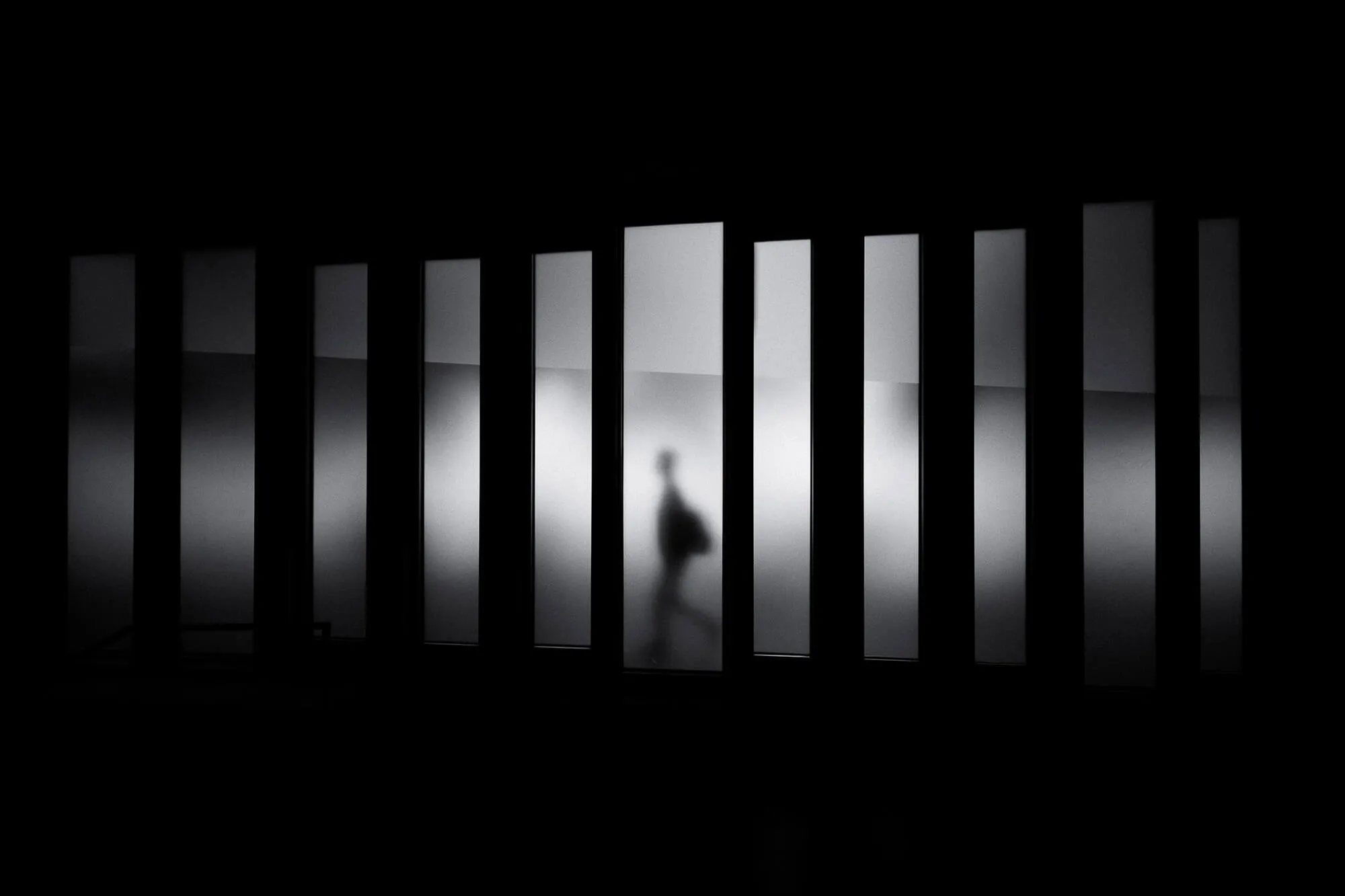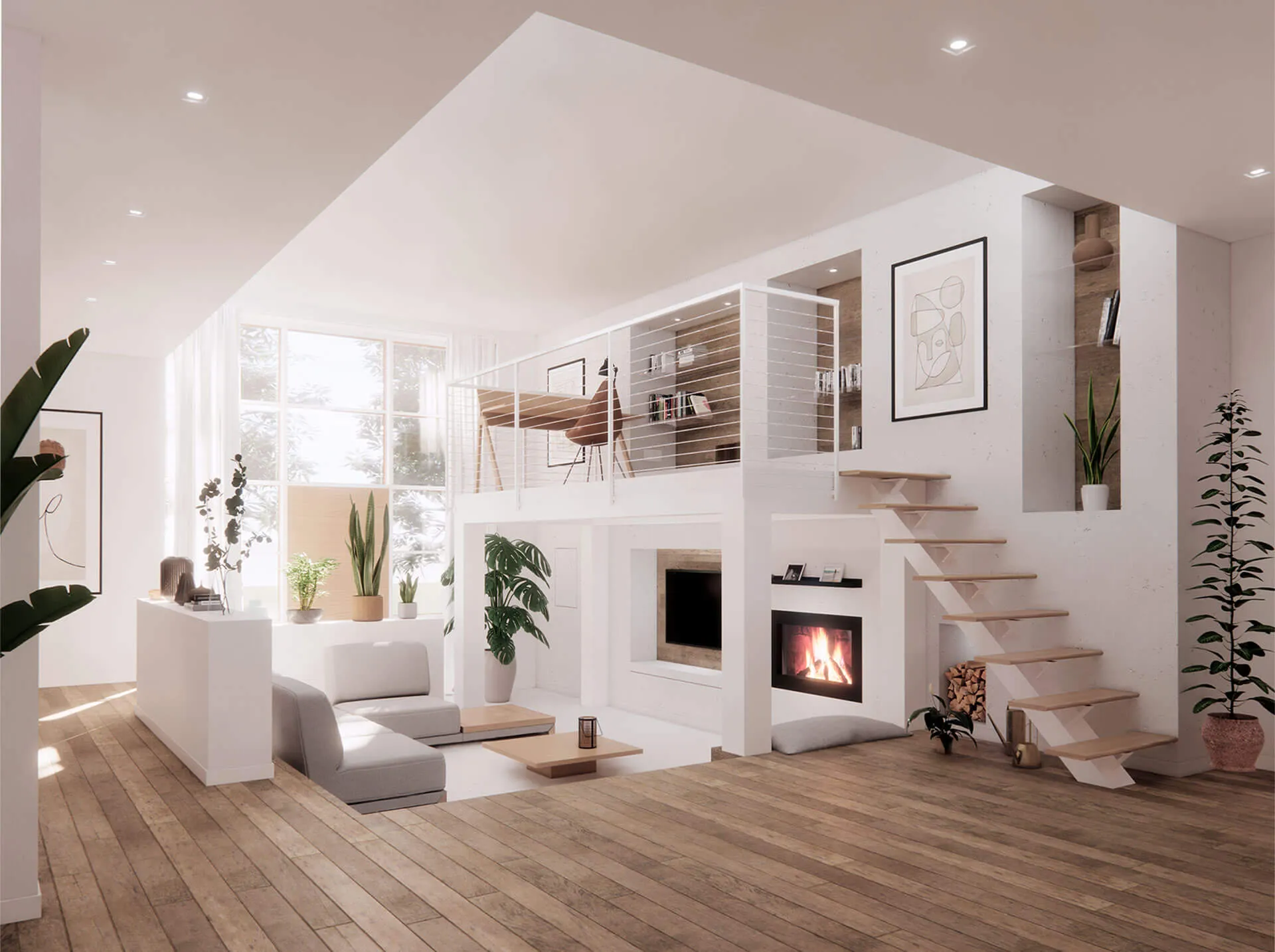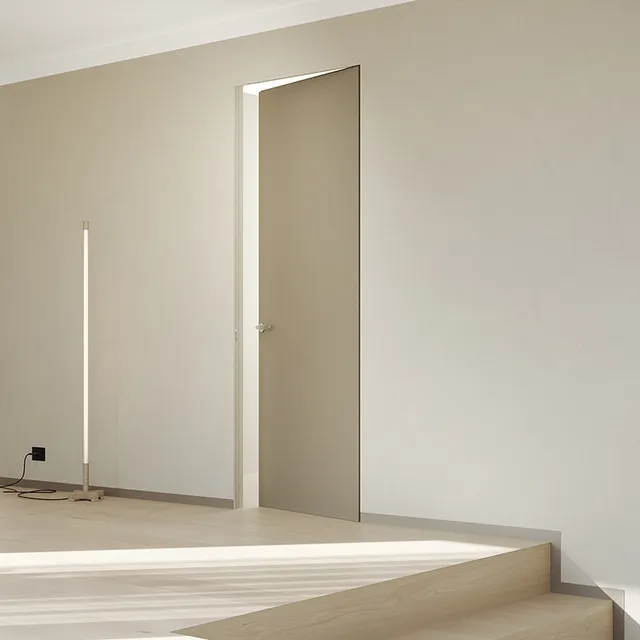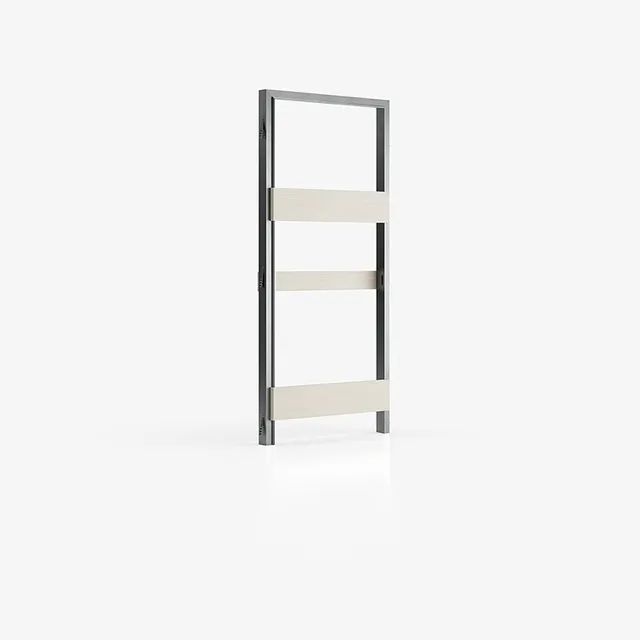Let's meet the designers...
DL2Studio was born in 2017 from the collaboration between Luca De Simone and Martina Lorenzini. The
studio activity mainly focuses on interior renovations, starting from the preliminary project up to the conclusive phase of the
construction site. There is a specific attention to details, since the target is to carry out high-quality projects in both the
residential and commercial field.
How did your passion for architecture/interior design come about?
Our passion for architecture and for
interior design in particular is not only tied to our
academic career. A big part was mainly played by observing daily routines. Later in time, through university and professional career, this passion has changed and it got richer in technical elements and in the social
relationship with customers.
What is your main focus when you start a new project?
The central focus is the project final user. The aspect that
captivates us the most is to tiptoe our way into our clients’ private life, understand their need, share their ambitions, goals, and dreams. Our customers’ satisfaction is our most important
objective.
In your opinion, what is the role of doors within a project?
Interior doors have a crucial role in defining the looks of a space. They are
fundamental in order to establish a hierarchy of spaces.
Some times doors must divide, other times they must conceal or filter. Its function
determines the shape and the material. A door needs to be studied depending on the
room where it leads to and it totally participates in the interior
design project.
Why did you choose Ermetika products?
We chose
Ermetika door frames because we were fascinated by the vast
personalisation and integration range they offer in any context. They are elegant in their simplicity but at the same time they bring a distinguishing trait. The
Absolute Swing doors used in this project, are the ideal choice thanks to the absence of jambs and architraves: they blend in with the surrounding
wall and the minimal style of the whole place.







