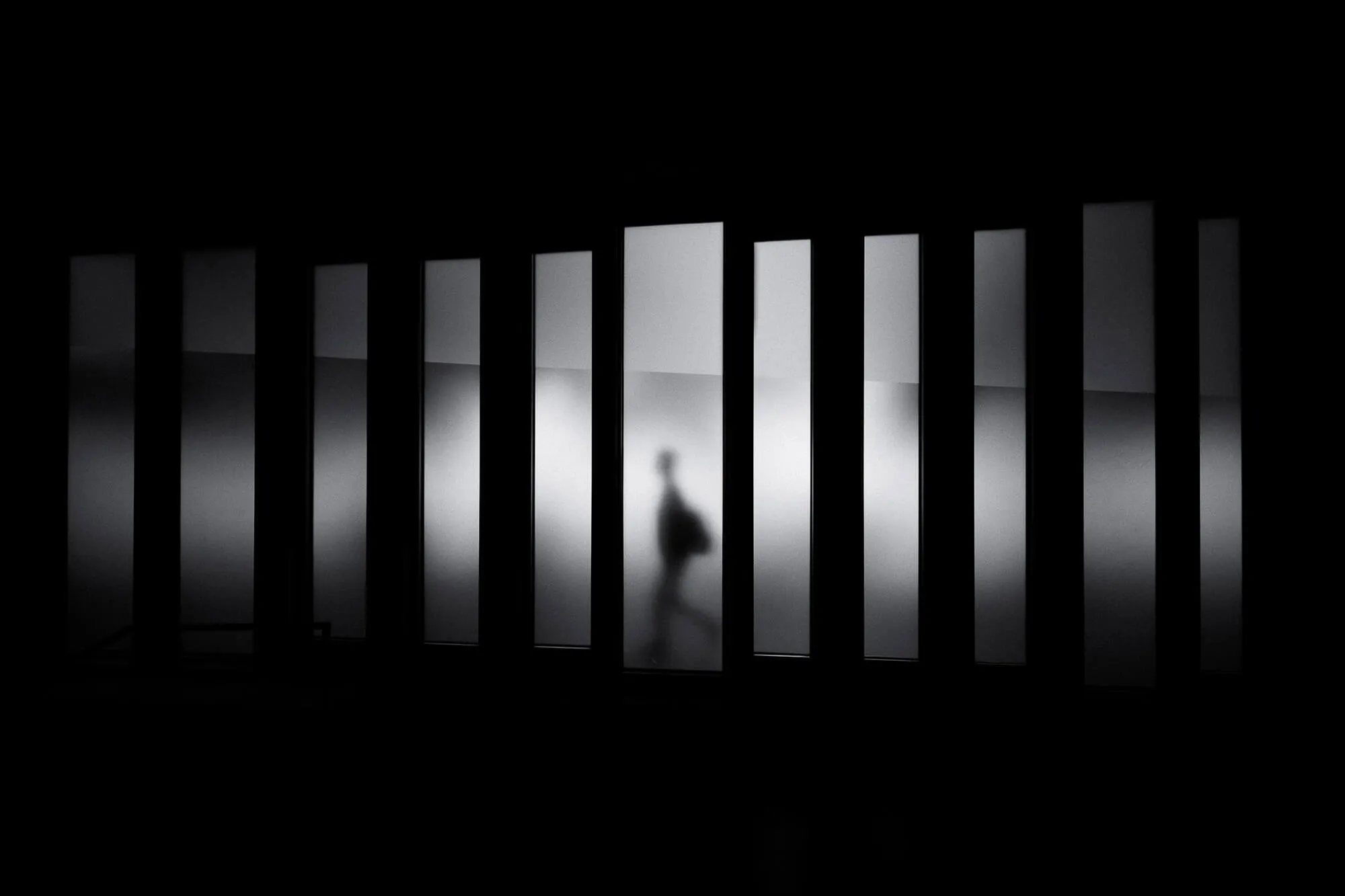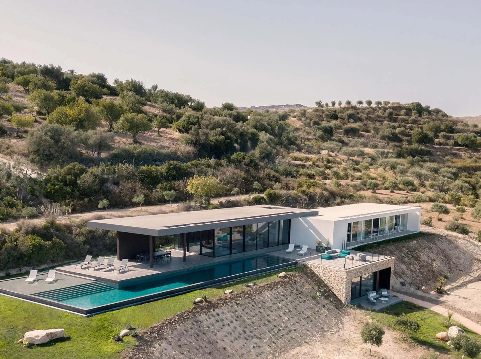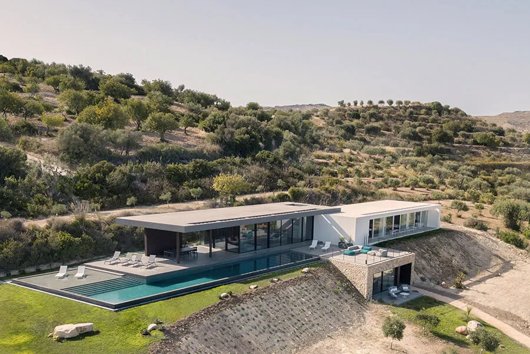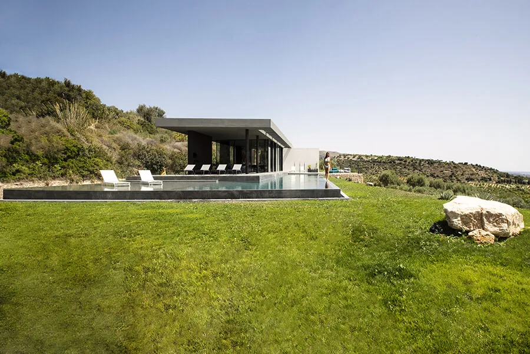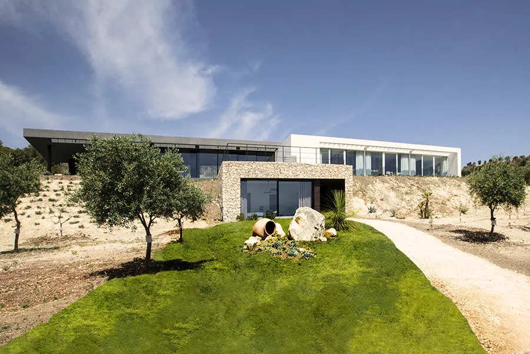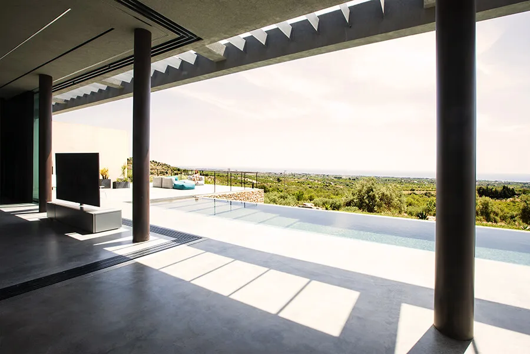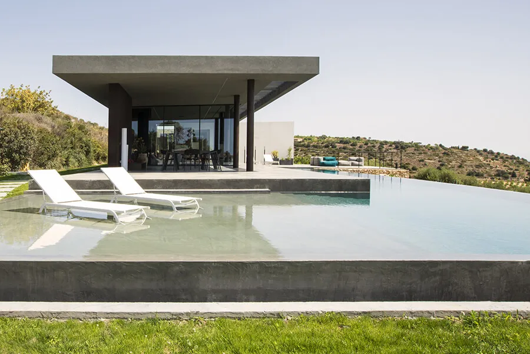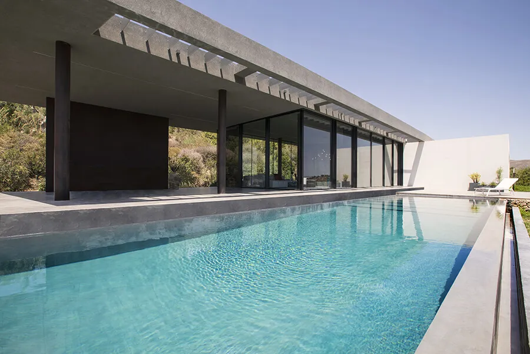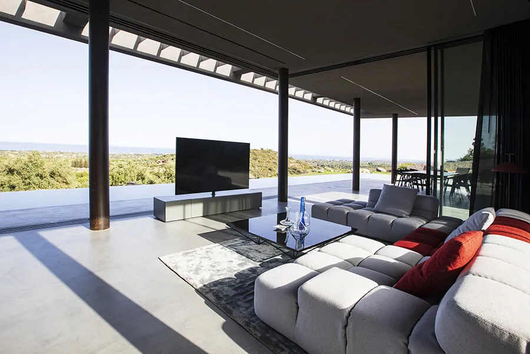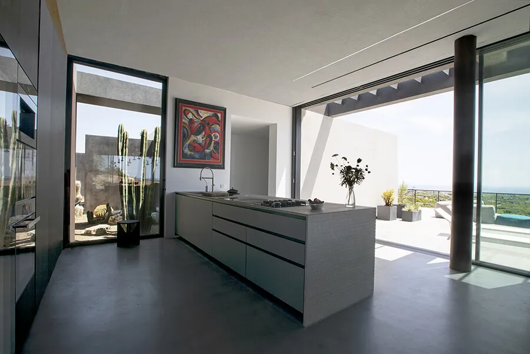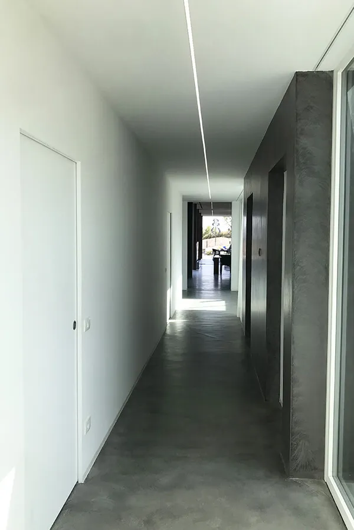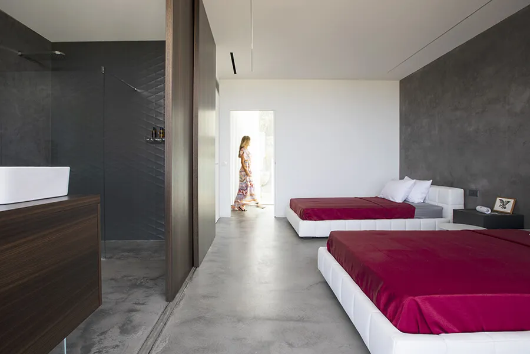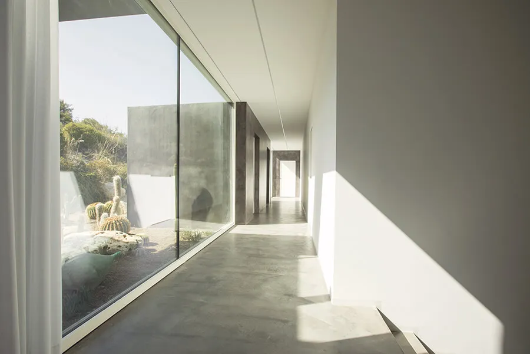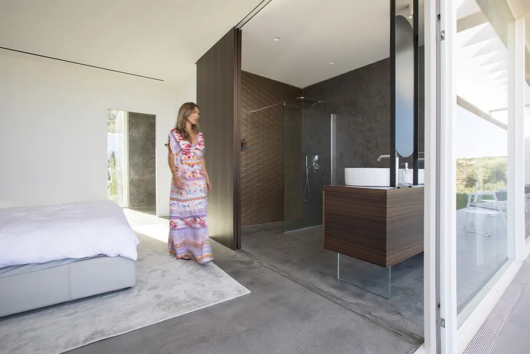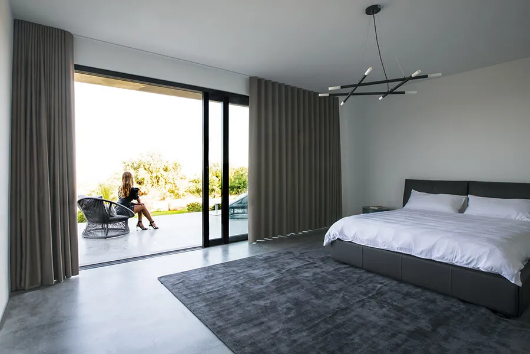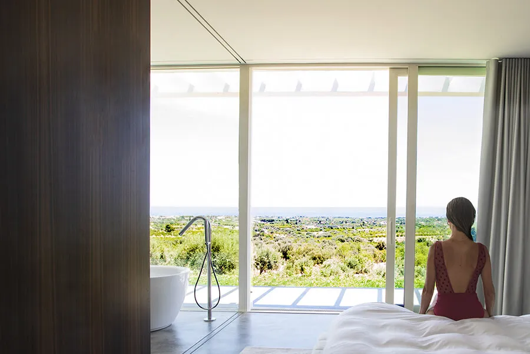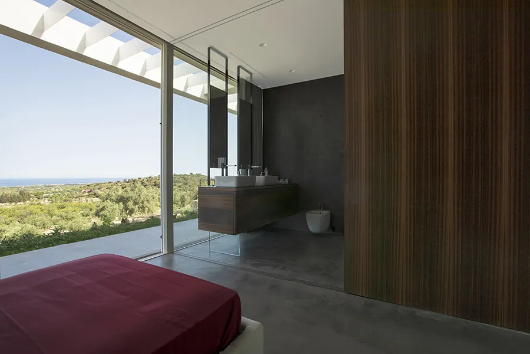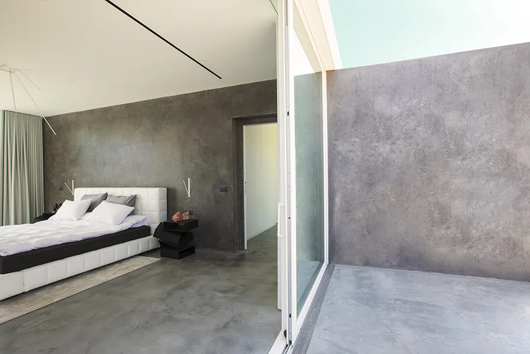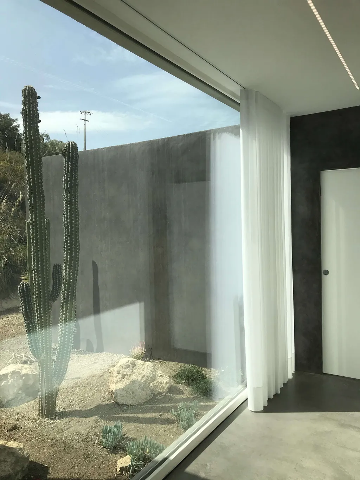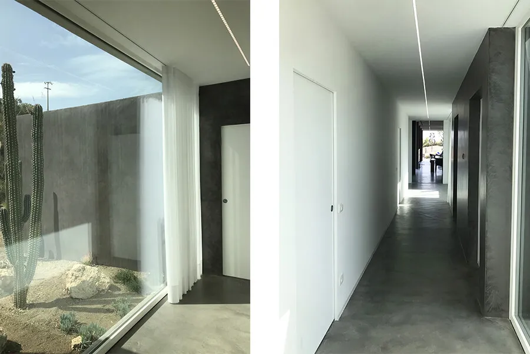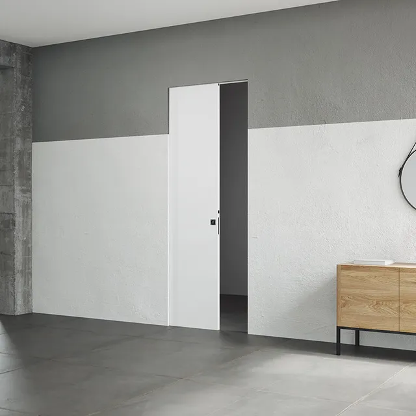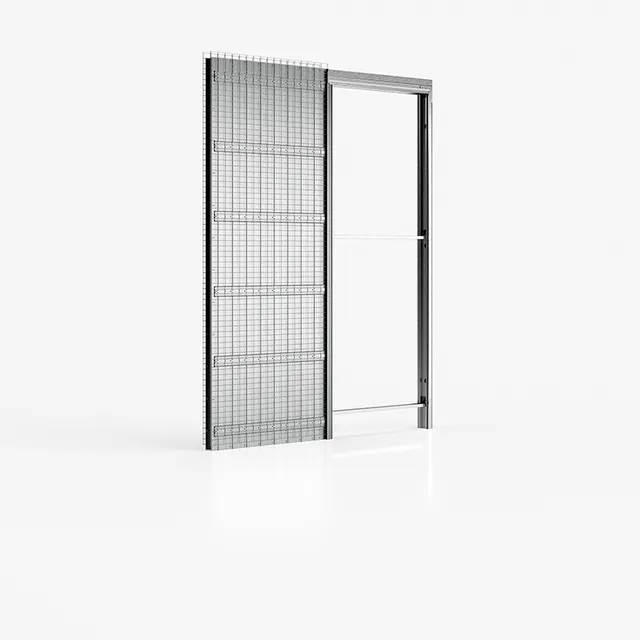- YearDecember 2019 – May 2021
- LocationAvola, Sicilia [Italy]
- DesignerArch. Ing. Corrado Greco | Ing. Strutturale Giusi Bernò
- ClientPrivate
Project Description
Just a few kilometres from the well-known town of Noto, the Baroque capital famous for its architectural and natural beauty in Sicily, Casa Orizzonte is the result of a desire to create a corner of paradise in the Sicilian countryside. The aim was to enjoy the marvellous view of the sea, which became the soul of the project itself, organising interior and exterior spaces so that the panorama could be enjoyed from any room in the house. The large glass walls, which are present everywhere, even in the bathrooms in an explicitly voyeuristic way, are put to their best use in the living room, which is totally open to the outside like an immense open space floating over the swimming pool who embraces it. The position of the shapes of the three main volumes that form the architecture of the house is a reference to the context in which the house is inserted, an assemblage of terraces that slide and alternate with one another.
This traditional vibe is most explicitly recalled by the basement "block" made entirely in local stone laid in the manner of the dry-stone walls that historically define the boundaries of agricultural properties in the south-eastern Sicily. The shapes inside and out refer to a contemporary and rather minimalist style that we dare to consider contextualised and softened, neither obvious nor easy, but in any case sober and elegant. In the sleeping area, a white volume lays on a dark platform defining the living area. It’s essential but refined furnishings are enhanced by the white partitions which, thanks to the use of flush doors, become the perfect canvas for each painting. With this planimetric setup that organises these outdoor and indoor spaces with fluidity and allowing nature, the landscape and the context in general to be united, the design’s scope of the Casa Orizzonte is definitely accomplished.
This traditional vibe is most explicitly recalled by the basement "block" made entirely in local stone laid in the manner of the dry-stone walls that historically define the boundaries of agricultural properties in the south-eastern Sicily. The shapes inside and out refer to a contemporary and rather minimalist style that we dare to consider contextualised and softened, neither obvious nor easy, but in any case sober and elegant. In the sleeping area, a white volume lays on a dark platform defining the living area. It’s essential but refined furnishings are enhanced by the white partitions which, thanks to the use of flush doors, become the perfect canvas for each painting. With this planimetric setup that organises these outdoor and indoor spaces with fluidity and allowing nature, the landscape and the context in general to be united, the design’s scope of the Casa Orizzonte is definitely accomplished.
