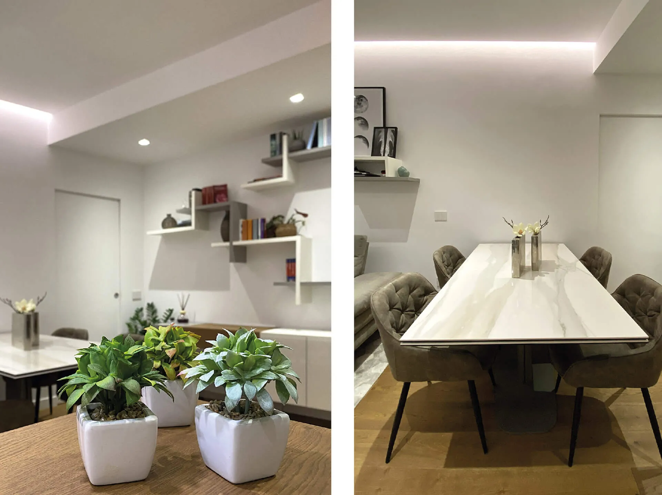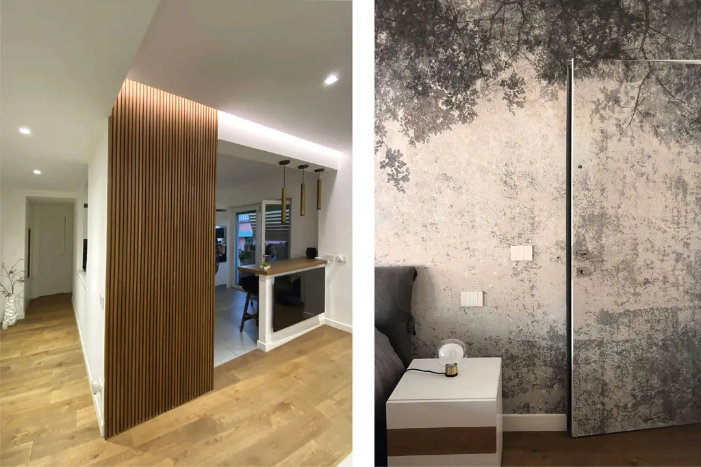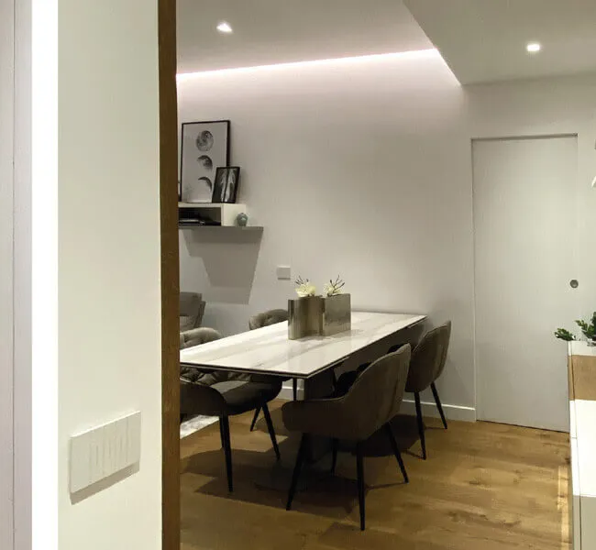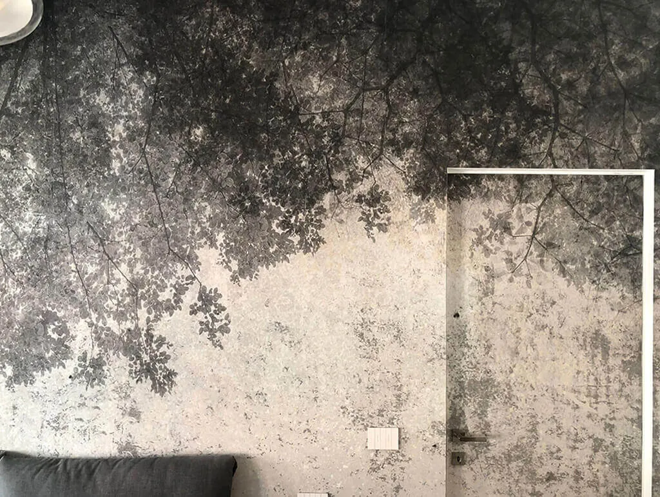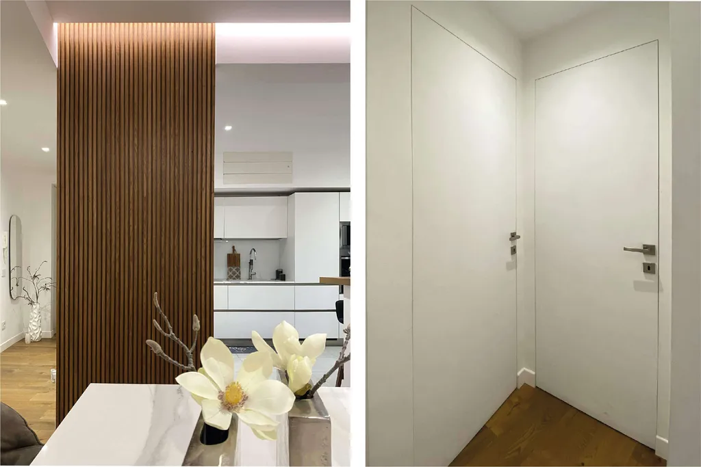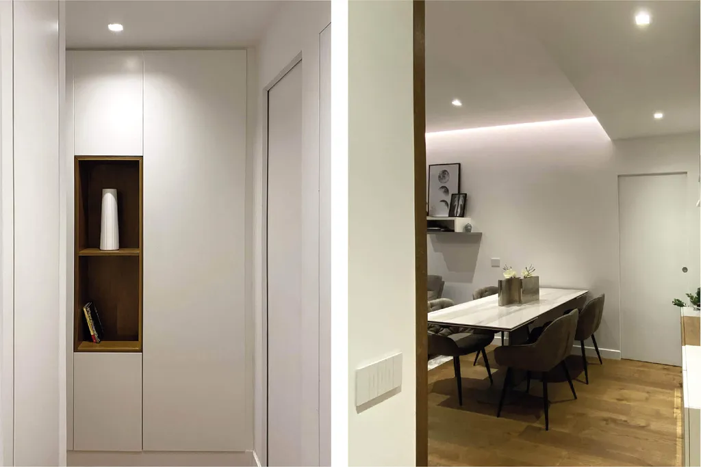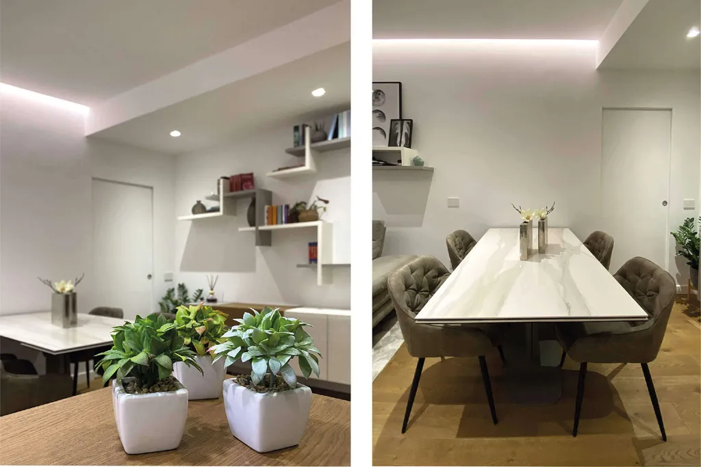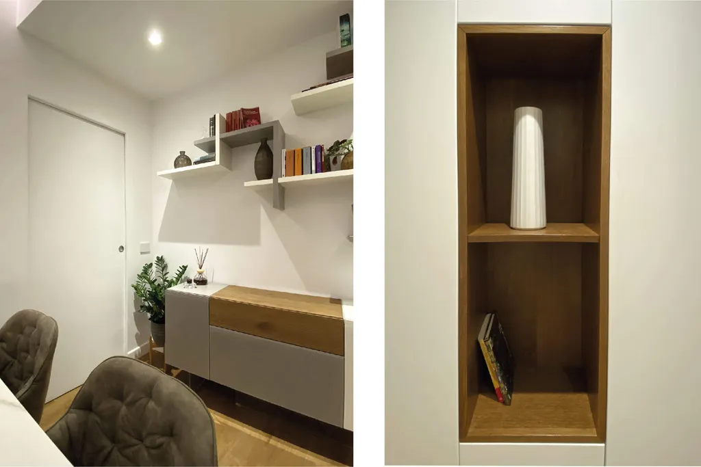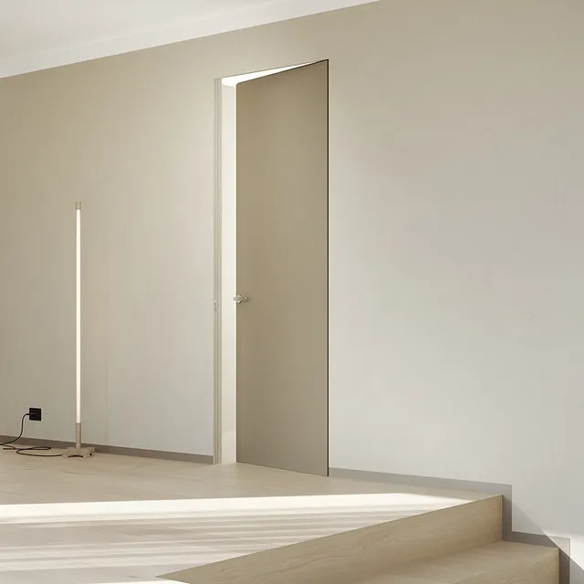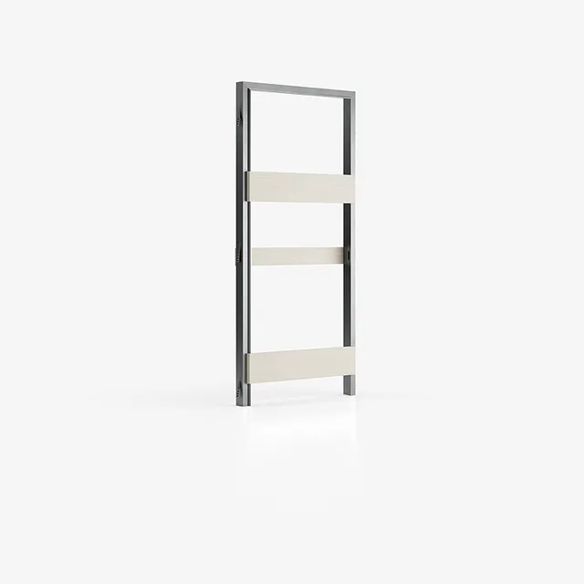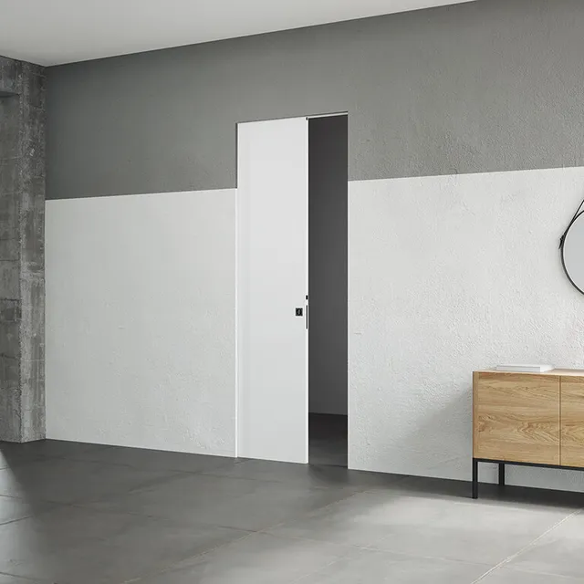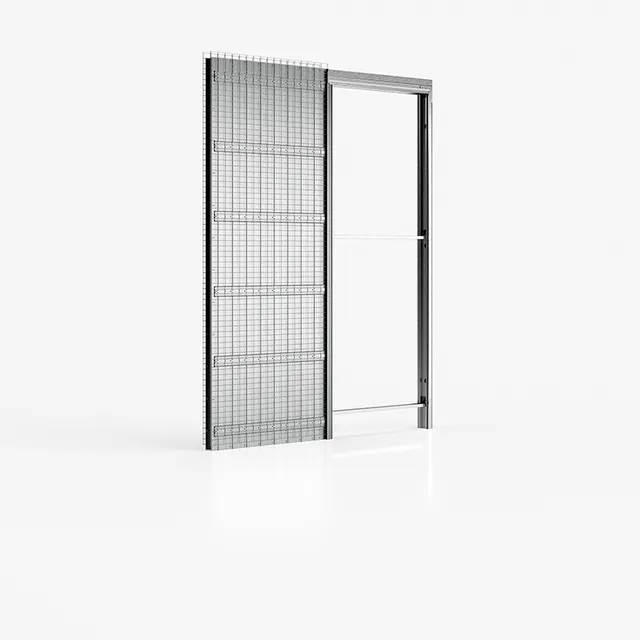- Year2019
- LocationRoma, Lazio [Italy]
- DesignerDL2 Studio
- ClientPrivate
- Photo CreditsDL2 Studio
Project Description
This project located in the northern part of the centre of Rome in the Africano district is signed by Architects Luca De Simone and Martina Lorenzini. Totally renovated in 2019, the flat saw the use of Ermetika’s swing and sliding flush-to-wall doors with the aim of creating comfortable and modern environments. The doors, perfectly aligned with the walls where they are installed, have made it possible to create a harmonious space and make the entrances to the other rooms as invisible as possibile.

