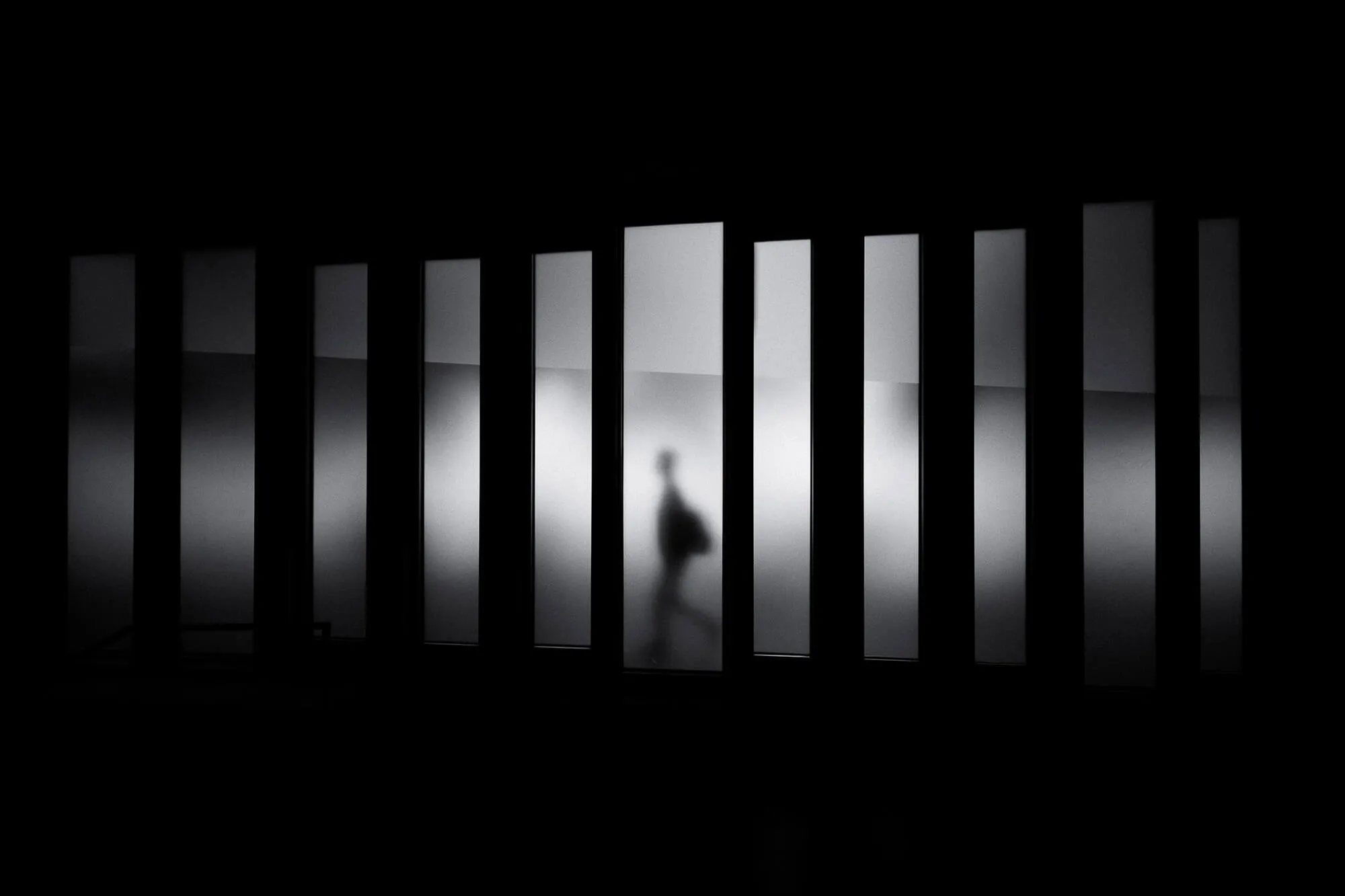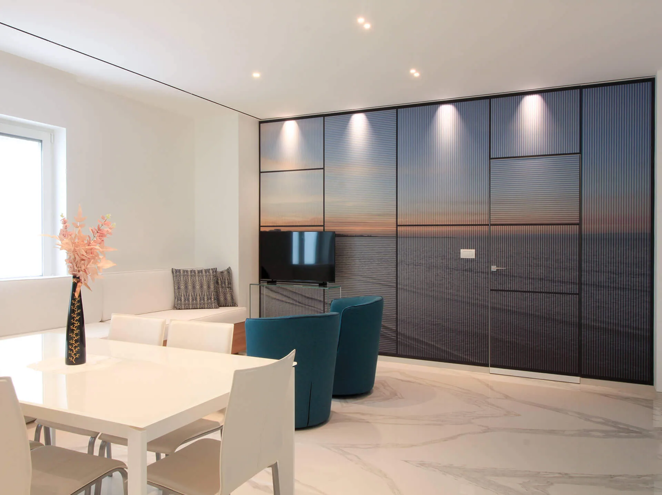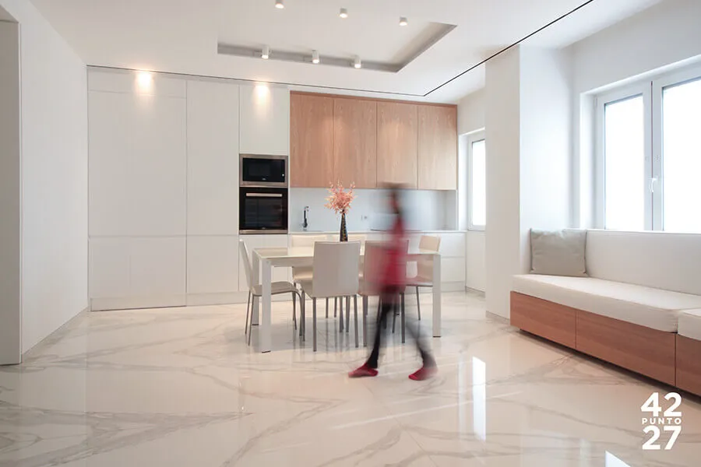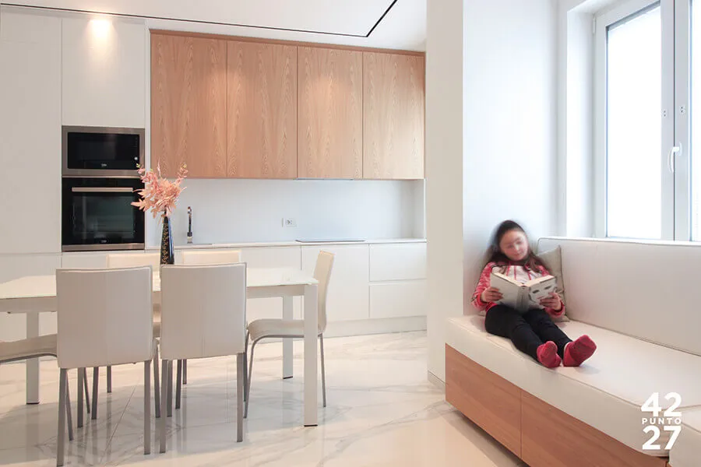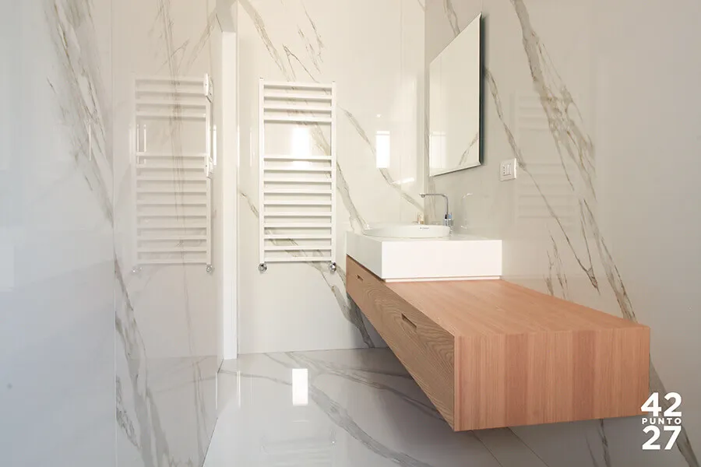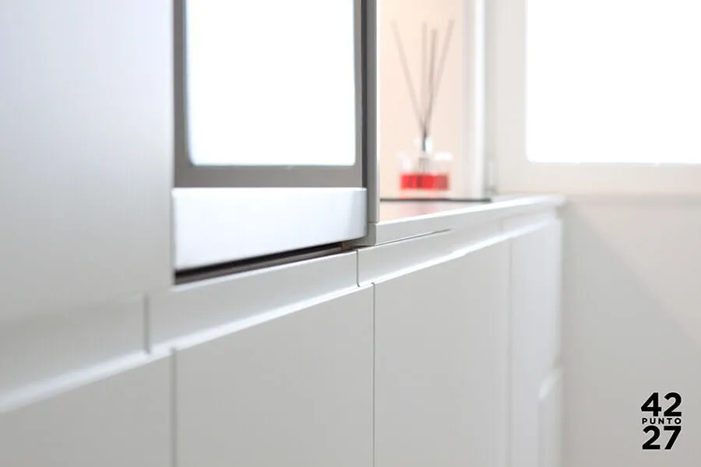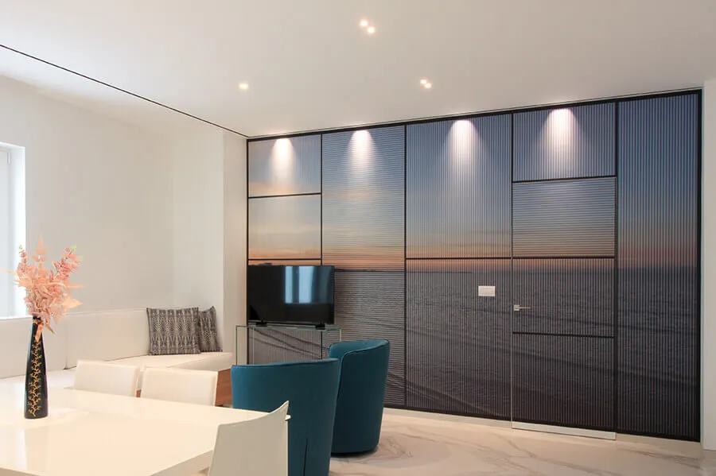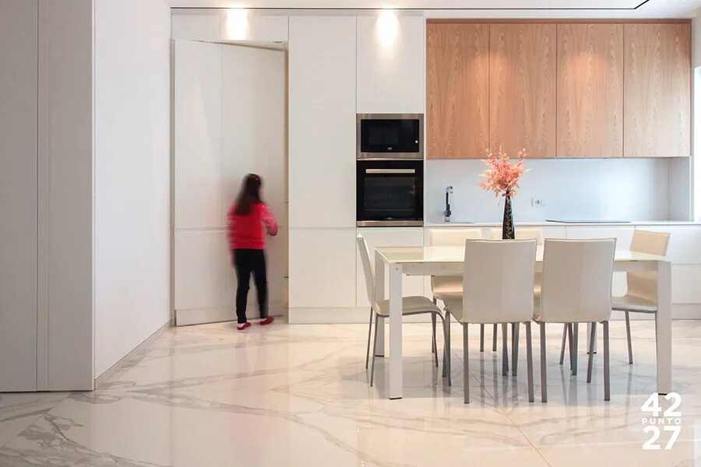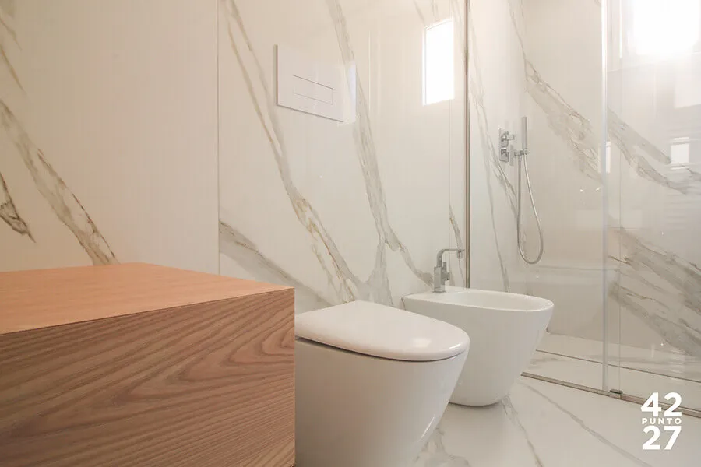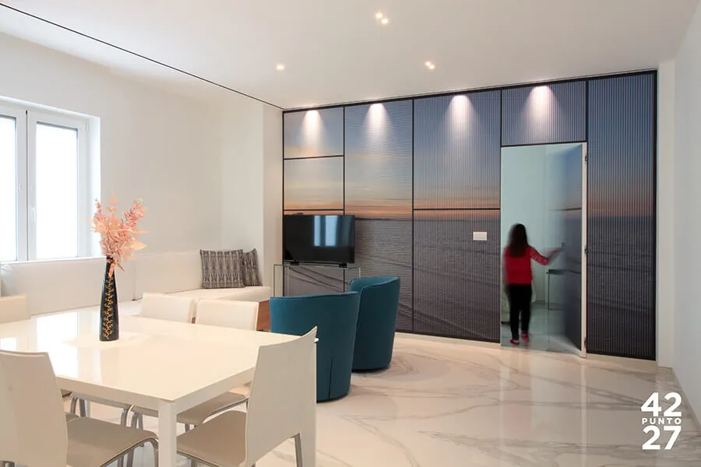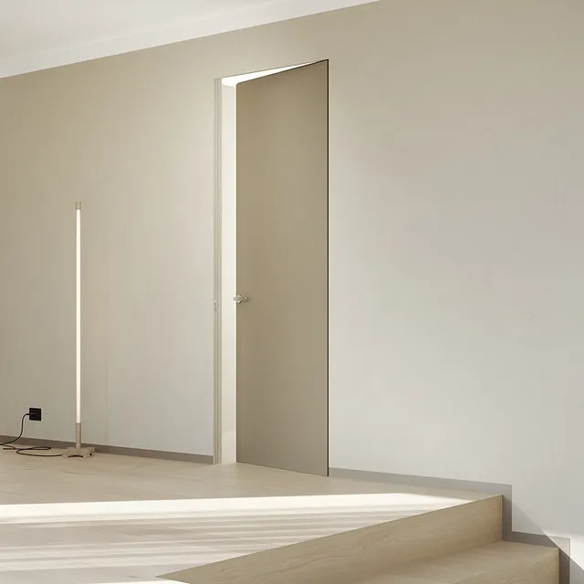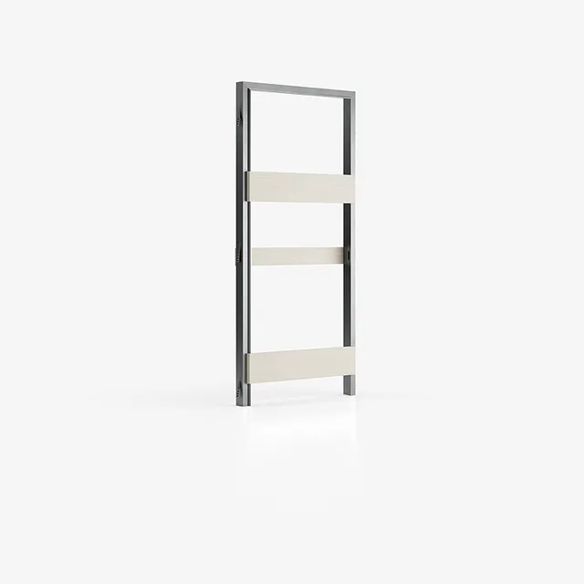- Year2020-2021
- LocationBarletta, Puglia [Italy]
- Designer47punto27 Studio
- ClientPrivate
- Photo Credits42punto27 Studio
Project Description
The project of Casa ELA is about a small but sophisticated 1960s flat. The floor plan of the house was reorganized by reducing to a minimum the internal partitions with the aim to avoid fragmenting the different spaces, keeping it much more functional. This is why the sleeping area, the study and the bathroom are developed around the central core of the living area. From the client's desire for a total white atmosphere comes the decision to use the soft contrast between the polished calacatta marble and natural elm wood, which contribute to characterize all the spaces in the project. Besides these characteristics, Casa ELA stands out thanks to Ermetika's Absolute Swing frameless doors, which are completely merged within the wall. As they don’t have superfluous elements such as jambs and architraves, they are able to perfectly represent the concept of "Less is more", minimalism and linearity.
