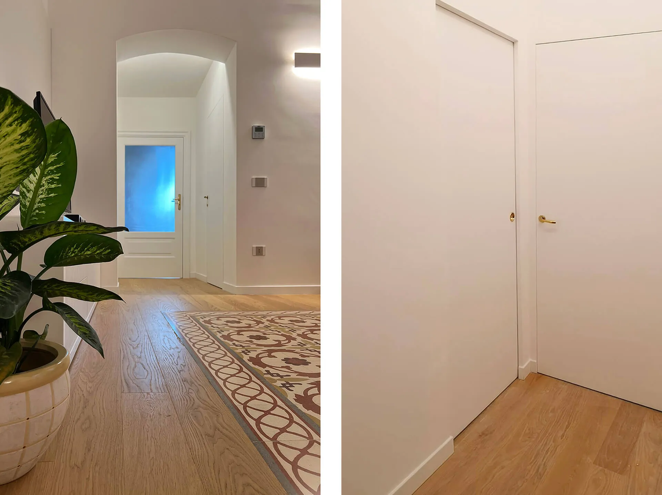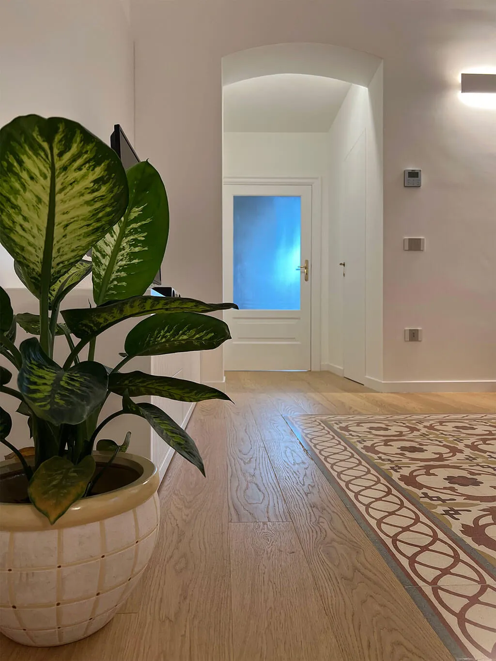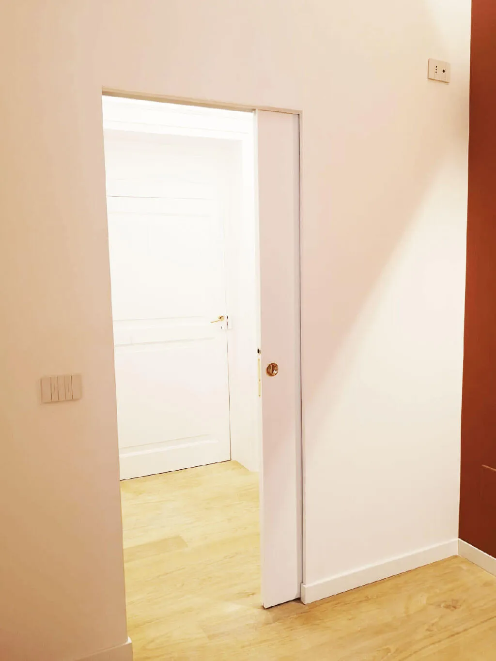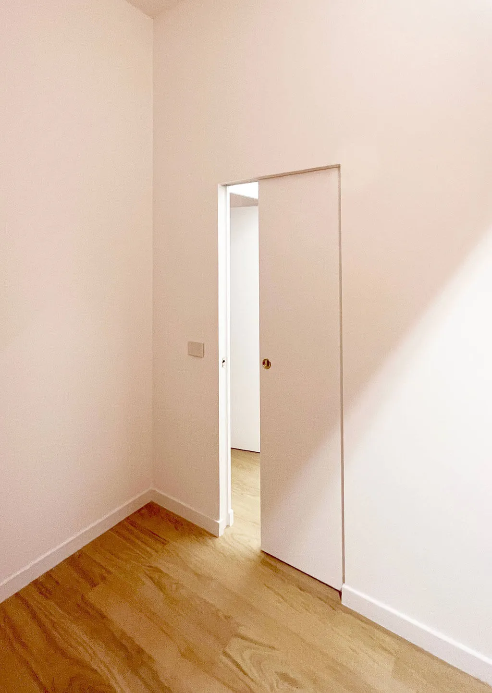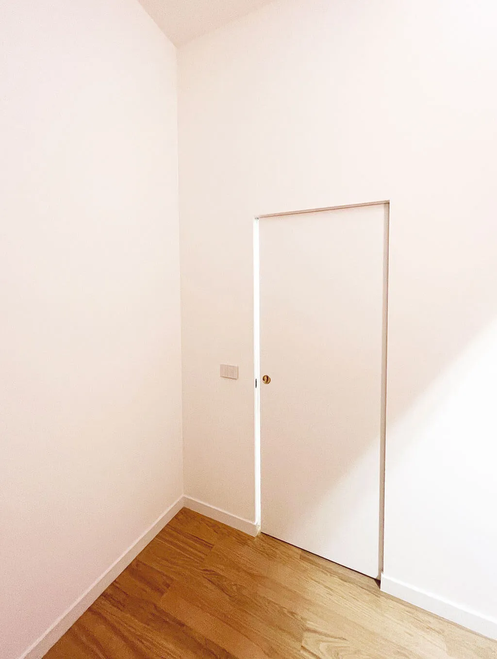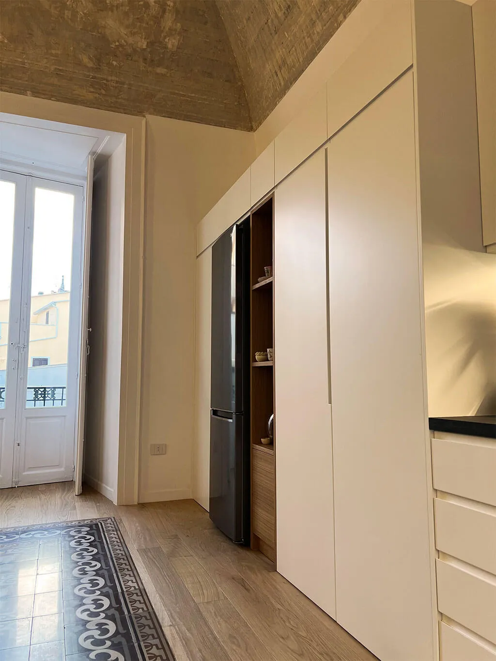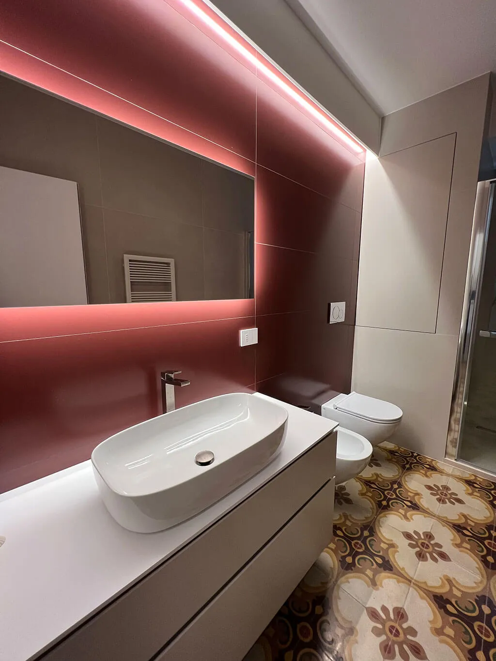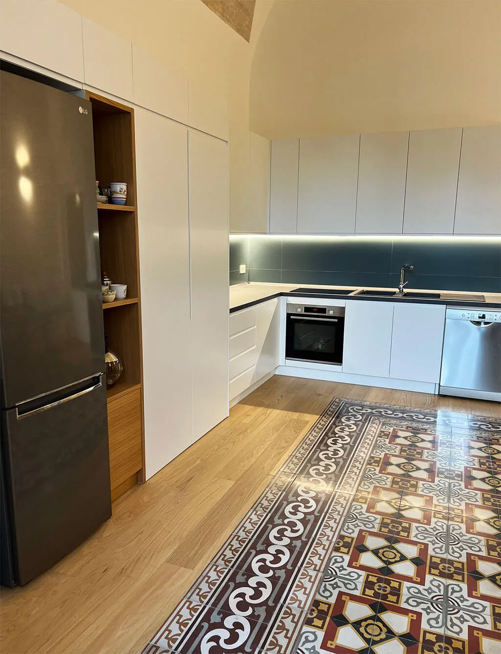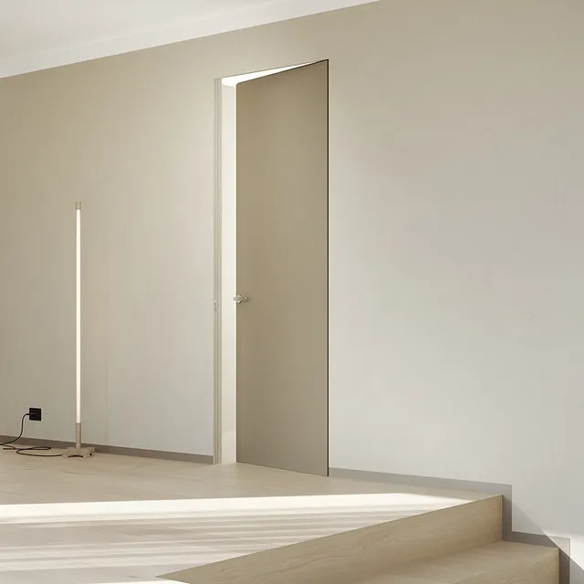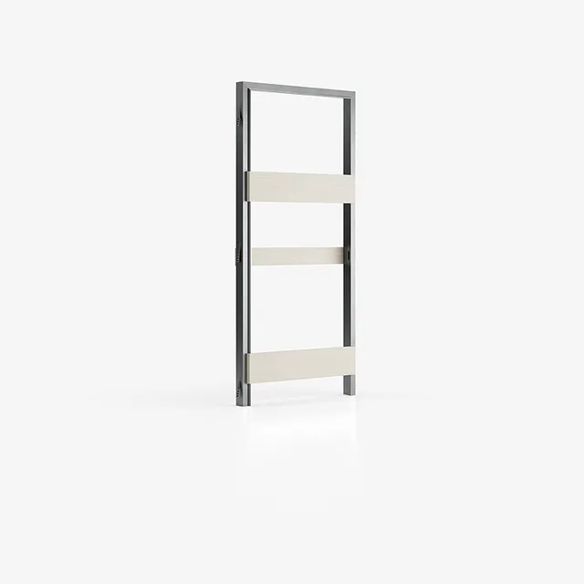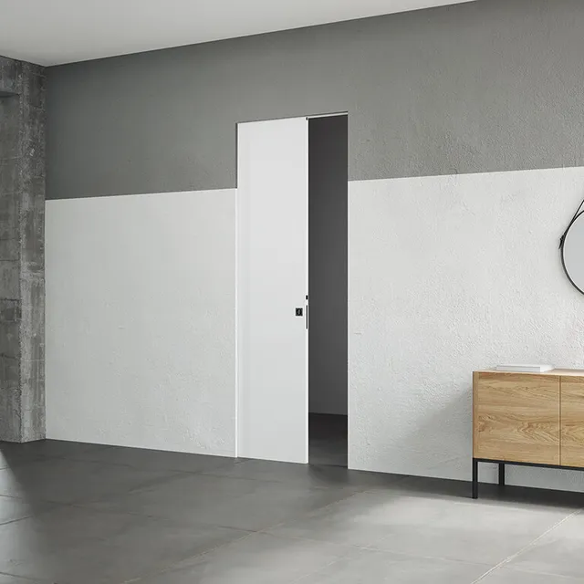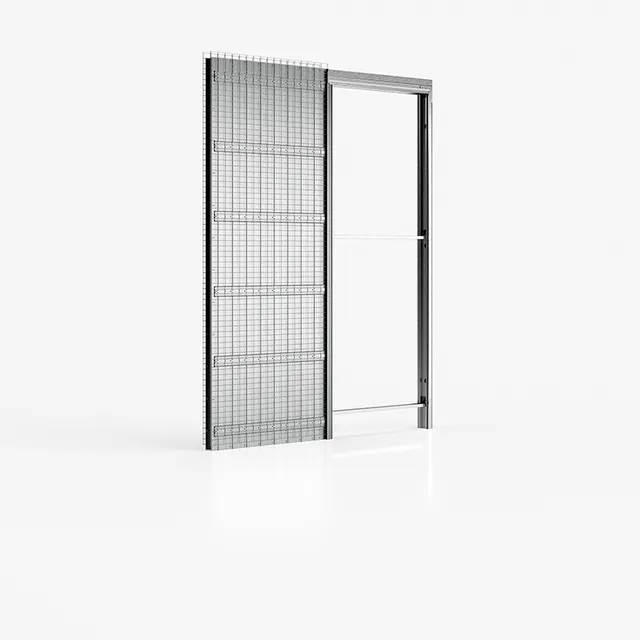What can you tell us about the "Casa Corato" project?
An inherited house, a house whose
walls tell stories of other times, where the air smells of family home, where the elements recall memories. Every project has a focus that, at all costs, from embryo, to birth, to growth, must be kept constant thought method, effectiveness and consistency so that the main goal is not forgotten. In this case, the
focus was on gathering everything that could be recovered. The old
floors were restored, smoothed and laid in different rooms, together with natural oak parquet. The marble thresholds, the high windows, the shields, the shelves inside the cabinets, and the tall,
powerful connecting doors remained in place. White walls were
chosen to better highlight the colourful, geometric floors. Alongside these majestic elements, there was also the need to create a second bathroom and a large room to be divided into two for the kids, in short, to adapt the
house to the modern lifestyle of a family of four. It was also crucial to add new openings alongside the existing ones. This led to the choice of flush with the wall doors, painted in the same colour as the
walls to blend in and to make them stand next to the old doors in the most discreet way
possible. The ending result is very pleasing, and the marriage between the two architecture styles is perfect.
Let's meet the designer...
Marianna Lotito is an interior designer, owner of a studio in Corato since 2012. After graduating, she worked in an established engineering firm as a designer, entering the world of interiors. This
passion led her to specialise in this field in 2008. On the wall of her studio there is a quote that she considers her motto: "Choose a job you love and you will never have to work a day in your life". Quoting her own words:
"I believe that it is only by loving what you do that you can fully immerse yourself, with your heart and mind."
What role can the door play in a project?
The door is a structural part of the project, sometimes as a
decorative element, sometimes as an element of continuity with the wall and the
volumetric space.
Why did you choose Ermetika's products?The solidity of the door frame structure and the quality of the products, the customer service and the company's seriousness are Ermetika's
strong points. Their flush with the wall
products are versatile and can be painted, lacquered or covered with wallpaper, that is why Ermetika’s doors are a guarantee for us
designers. 
