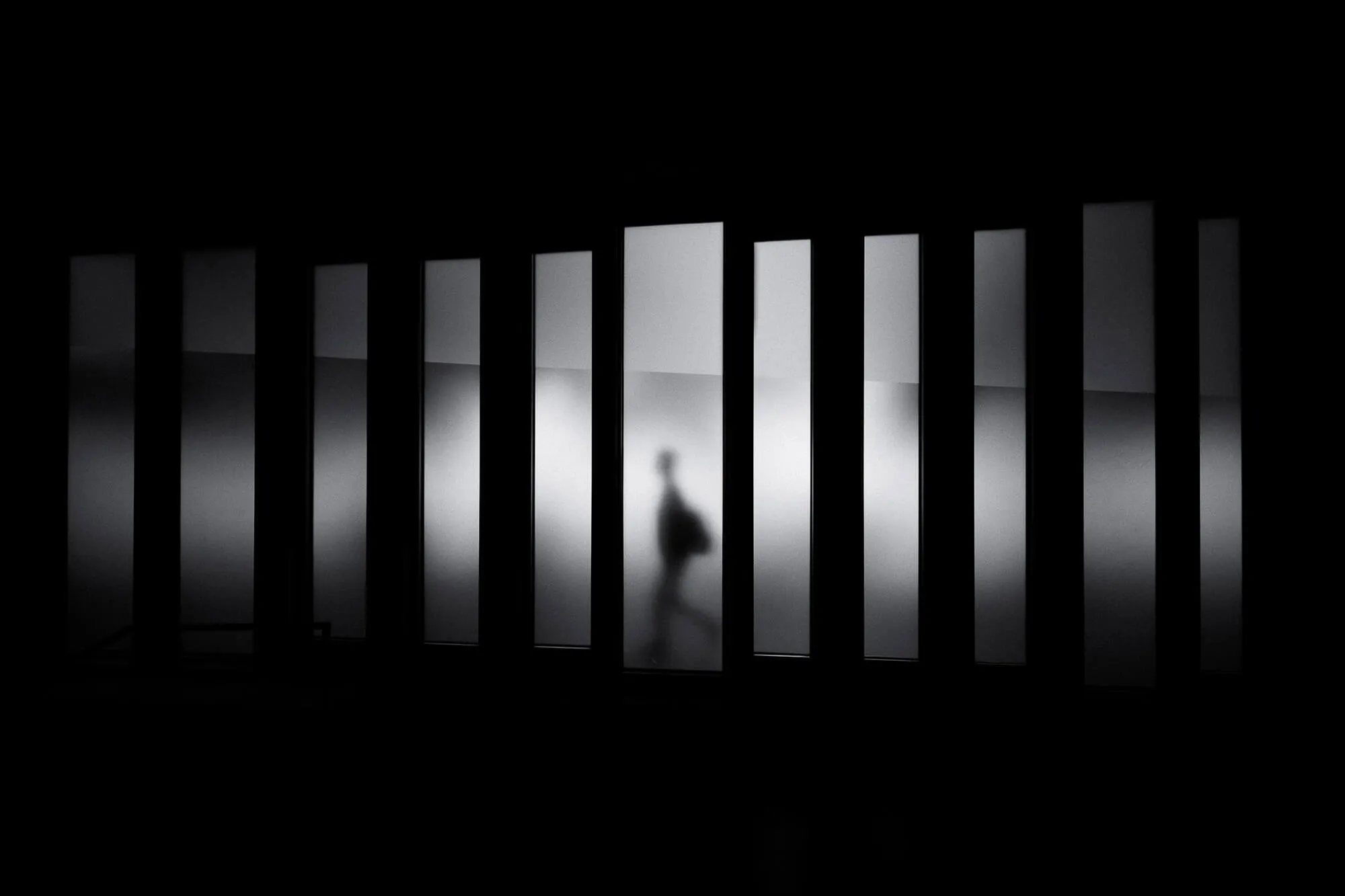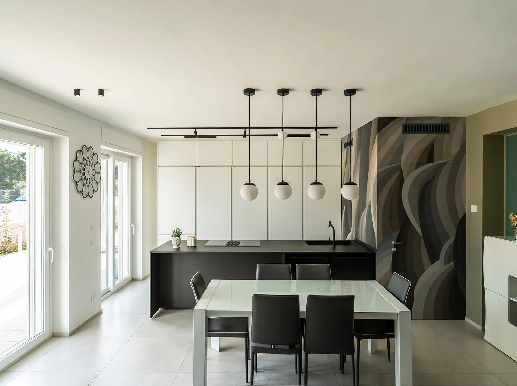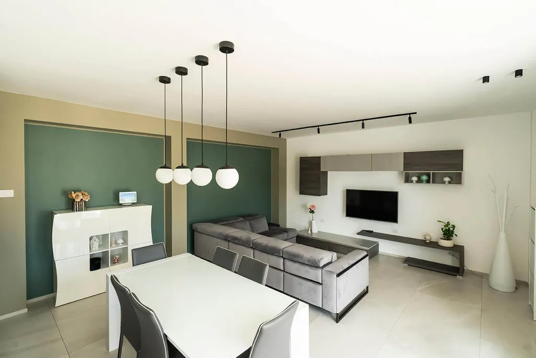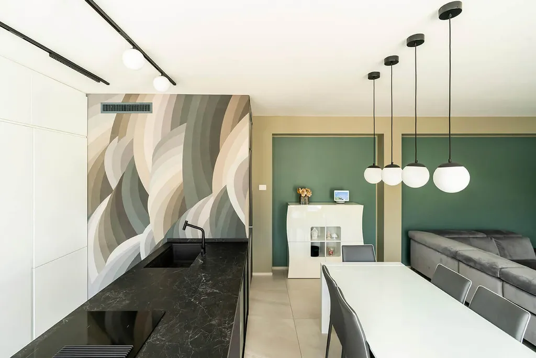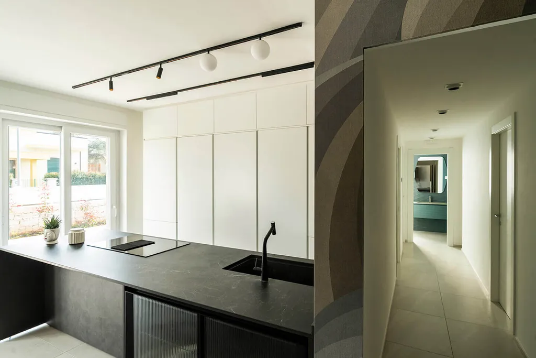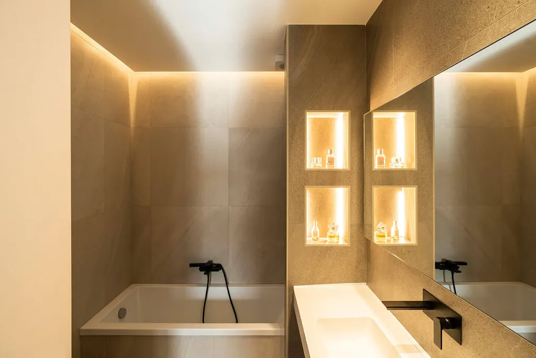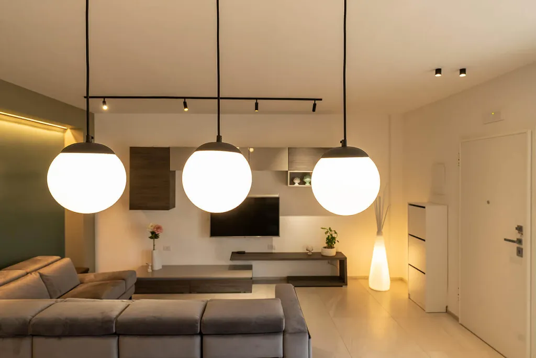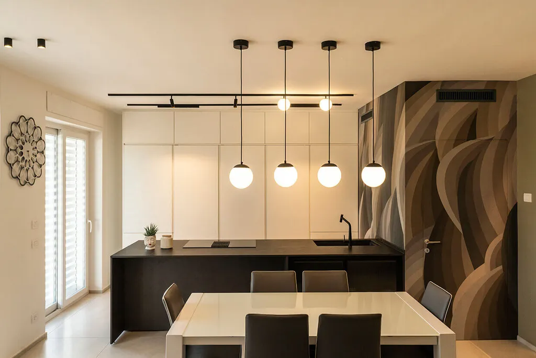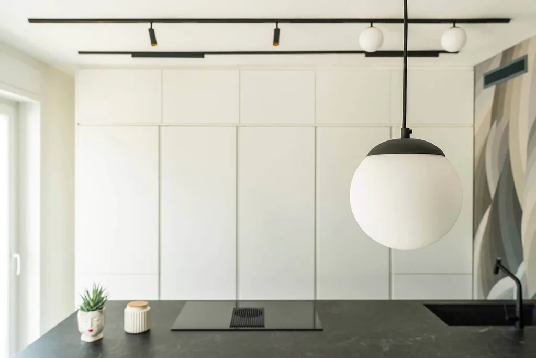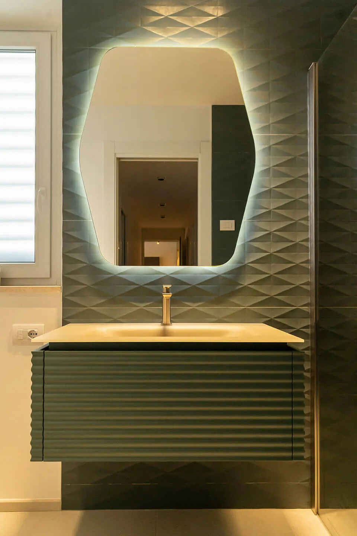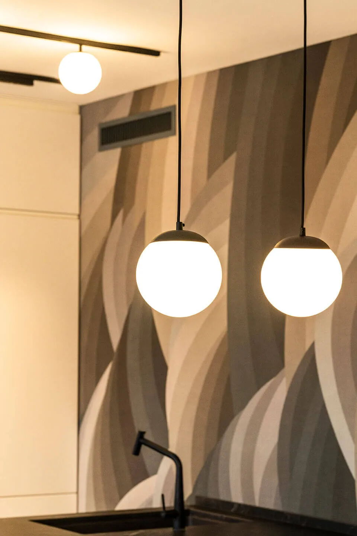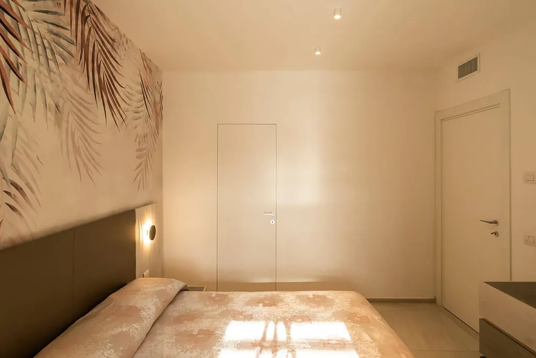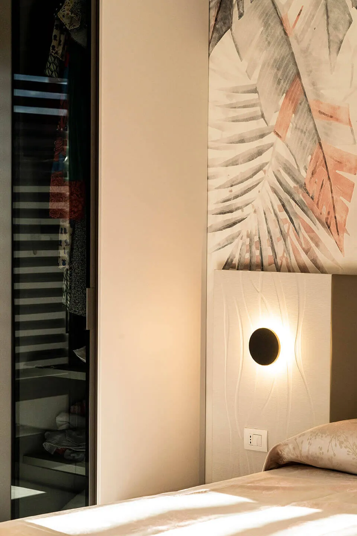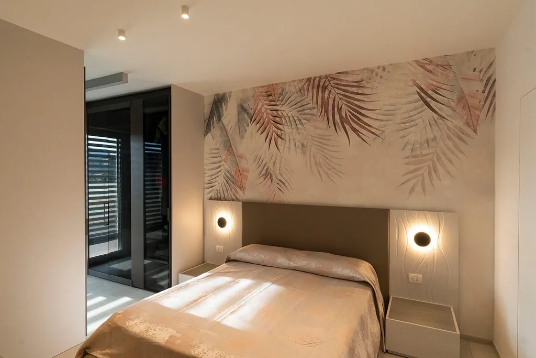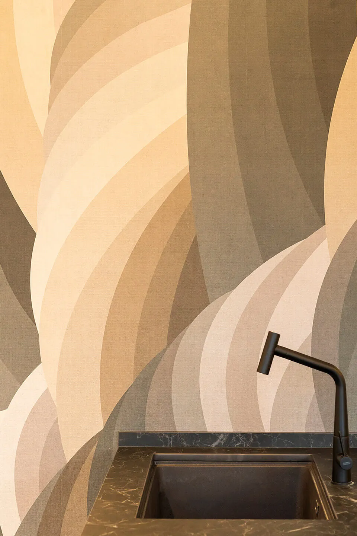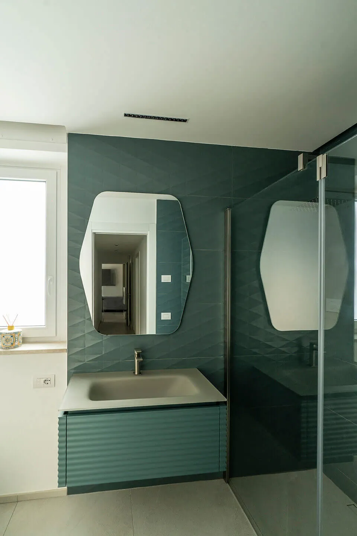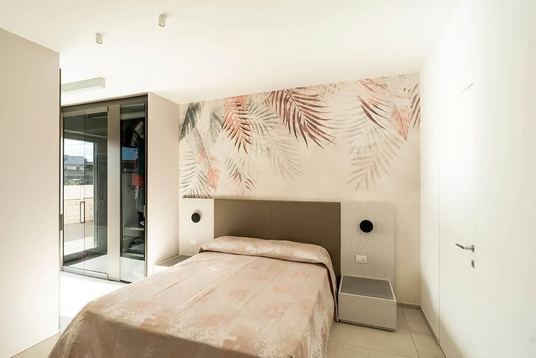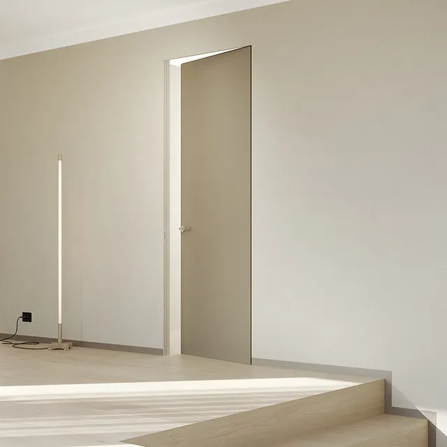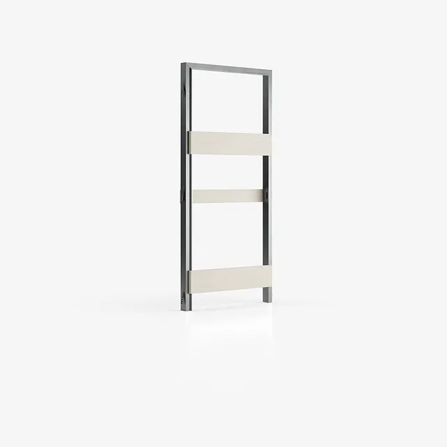- Year2020 - 2022
- LocationConversano, Bari [Italy]
- DesignerMes.Studio 327 - Arch. Loredana Marvulli
- ClientPrivate
Project Description
The CASACLI project focused on optimising the distribution of interior spaces, favouring natural lighting. The living rooms were positioned towards the south, while the sleeping rooms and services to the west. The introduction of large windows in the living area not only ensured significant lighting, but also established a direct visual connection between the interior and the outdoor patio, helping to integrate the green of the patio with the predominant colour of the living area. This area overlooking the outdoor patio, equipped and enriched with ornamental plants, consists of a large space containing the functions of dining, living and relaxation. The dramatic wallpaper conceals the passage leading to the services and the sleeping area. This colour choice, representative of the family inhabiting the house, was carefully selected to reflect the identity and create a harmonious visual link with the outdoor spaces.
