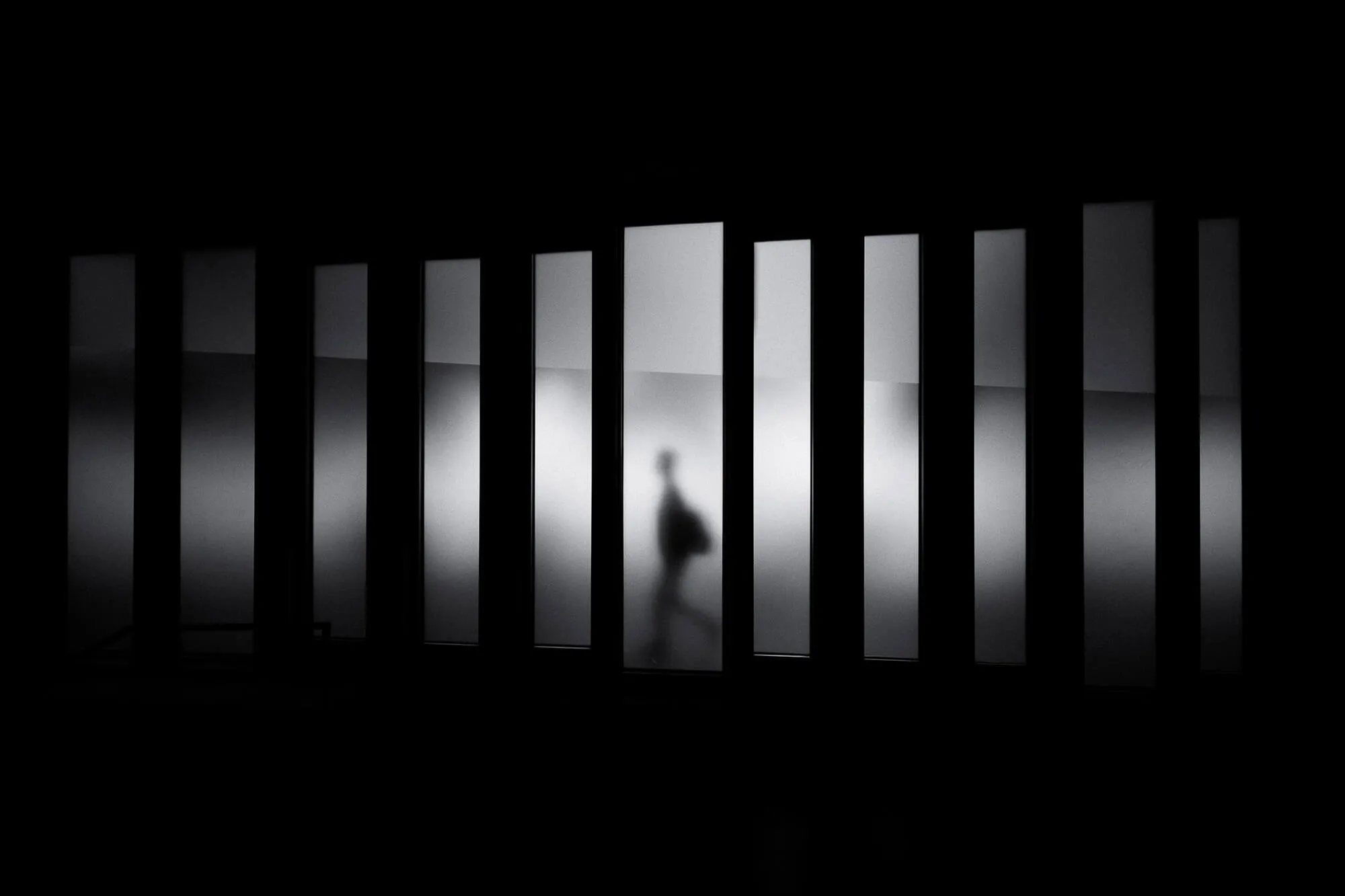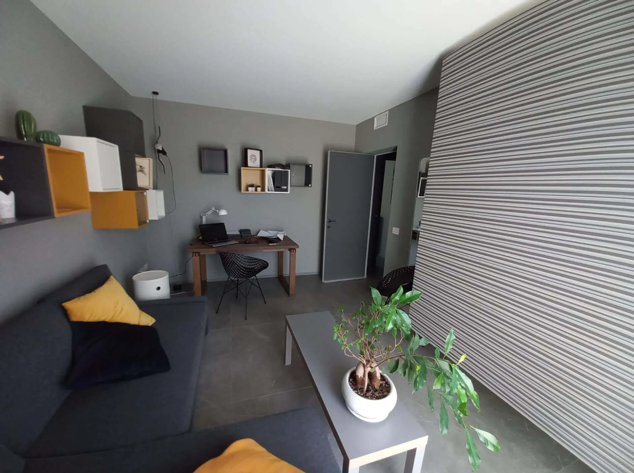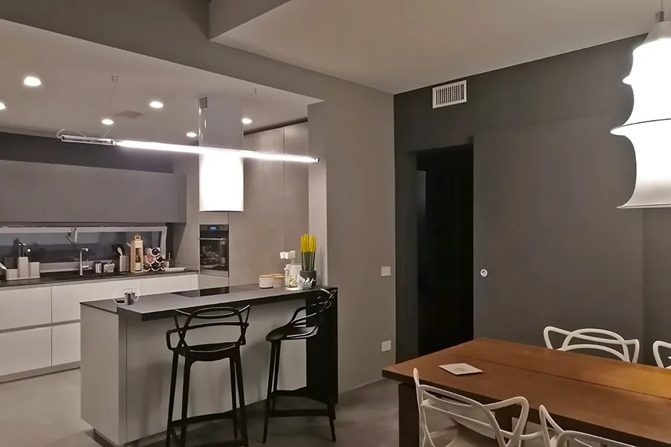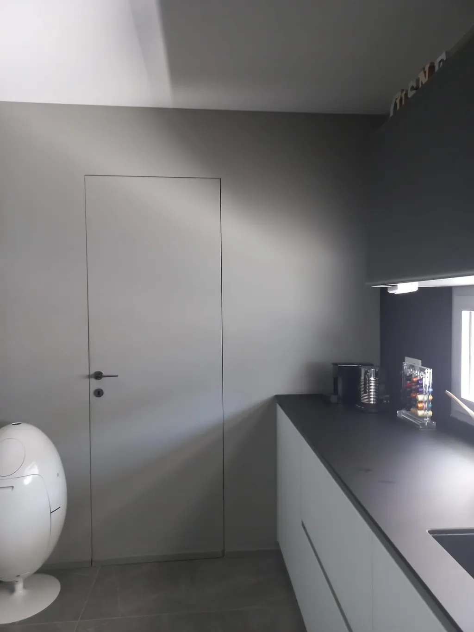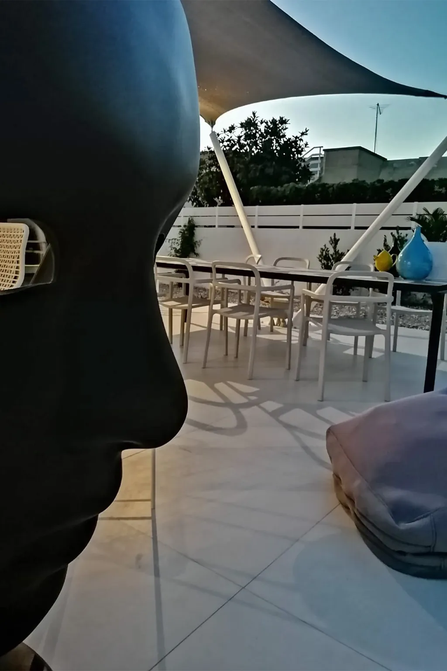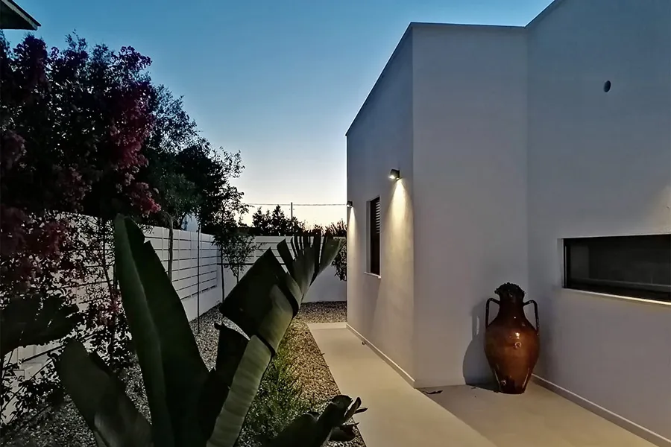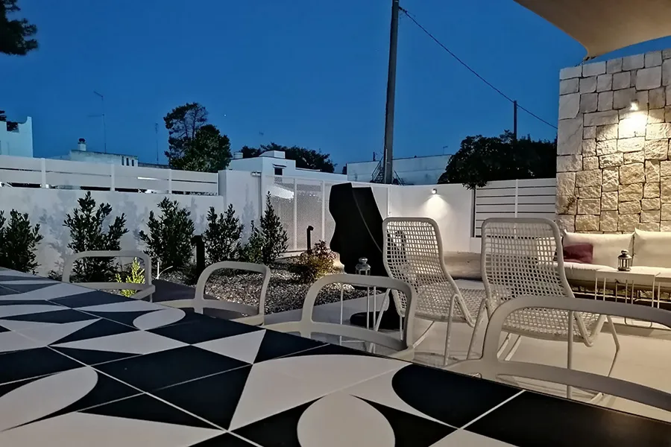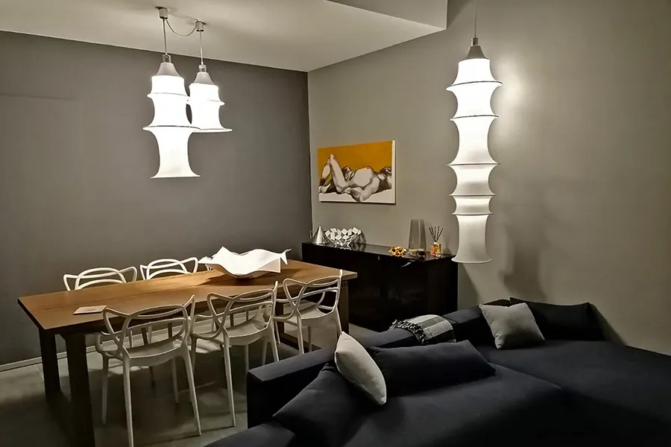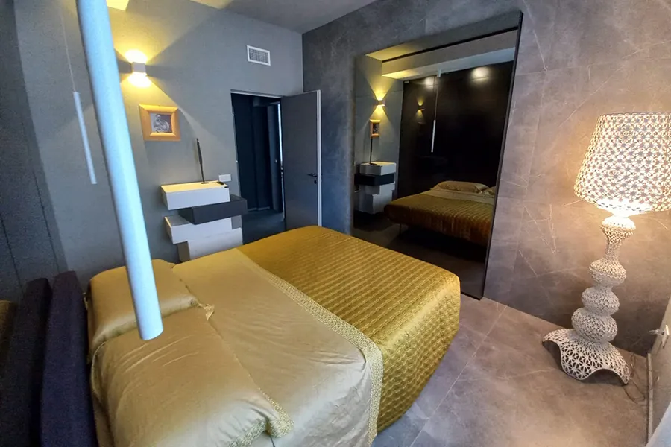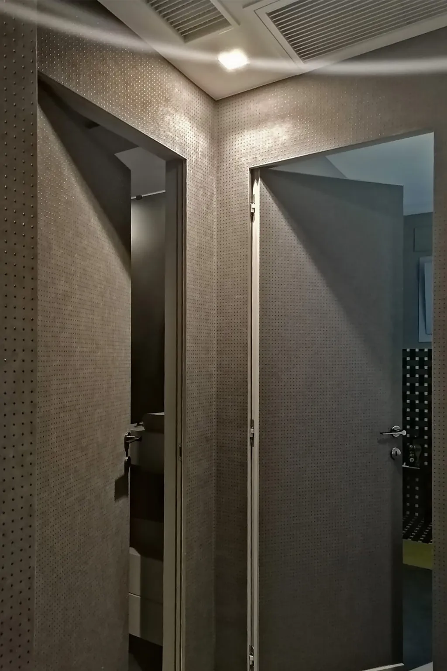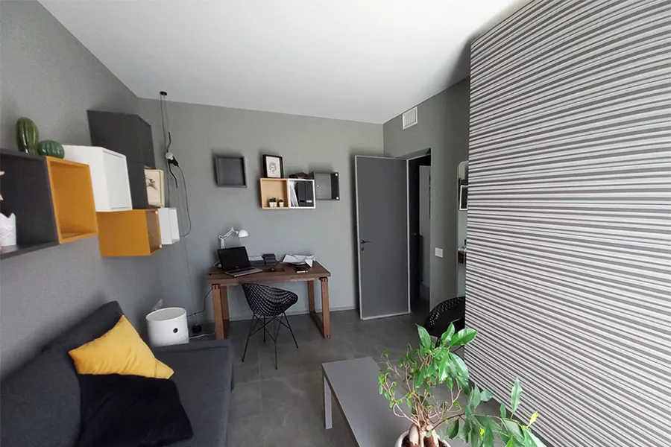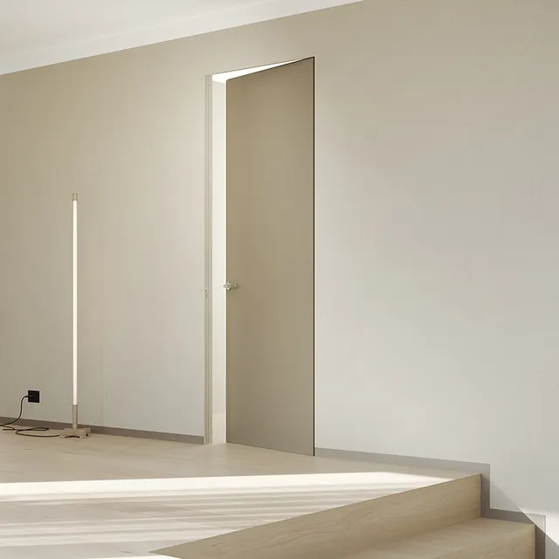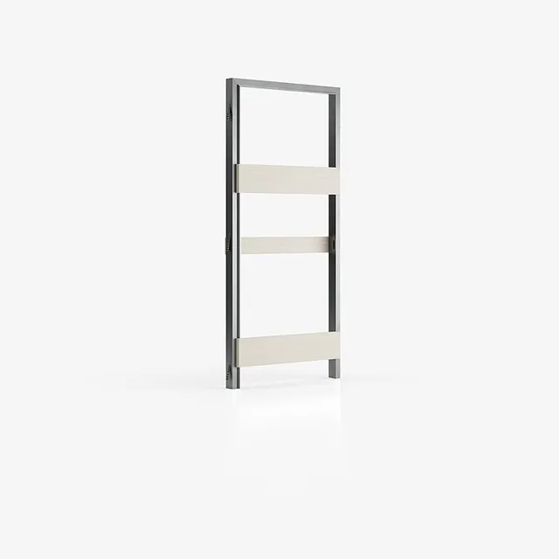- Year2021
- LocationCampomarino di Maruggio, Puglia [Italy]
- DesignerOpen Space Oddity & more
- ClientPrivato
- Photo CreditsArch. Egidio Patarino
- Retailer PartnerChromo Casa
Project Description
This project concerns the renovation and extension of a single-family villa located in Campomarino of Maruggio, 200m from the sea and the beautiful dunes that characterize the Ionian coast of Puglia. The original villa, built in the 1970s, was renovated in 2021 following the wishes and hopes of the clients who wanted a vacation house that could be lived in on a daily basis with all the usual comforts of an urban residence. Its contemporary design is distinguished by the personal touch in the choice of furnishings. The living area is part of an open space directly in contact with the kitchen, where both spaces are fully integrated thanks to the constant use of grey tones on the walls, ceilings and floor, which are also applied in the bathrooms, emphasizing a sort of common thread everywhere. This color is also found in the wallpaper, which covers a portion of the wall incorporating and hiding the flush to the wall doors, creating continuity. Tones of grey are used in a variety of combinations underlined by contemporary materials such as glass, stoneware and plastics. Sober and elegant finishes combined with bespoke furnishings make contrast with other warm and reassuring materials such as wood. The house also has a small garden, made of stone pebbles that blend in with the white paving stones of the outdoor living areas, characterized by dry stone walls, white plaster and pure volumes, which evoke the Mediterranean traditional look in a contemporary and absolutely up-to-date shape.
