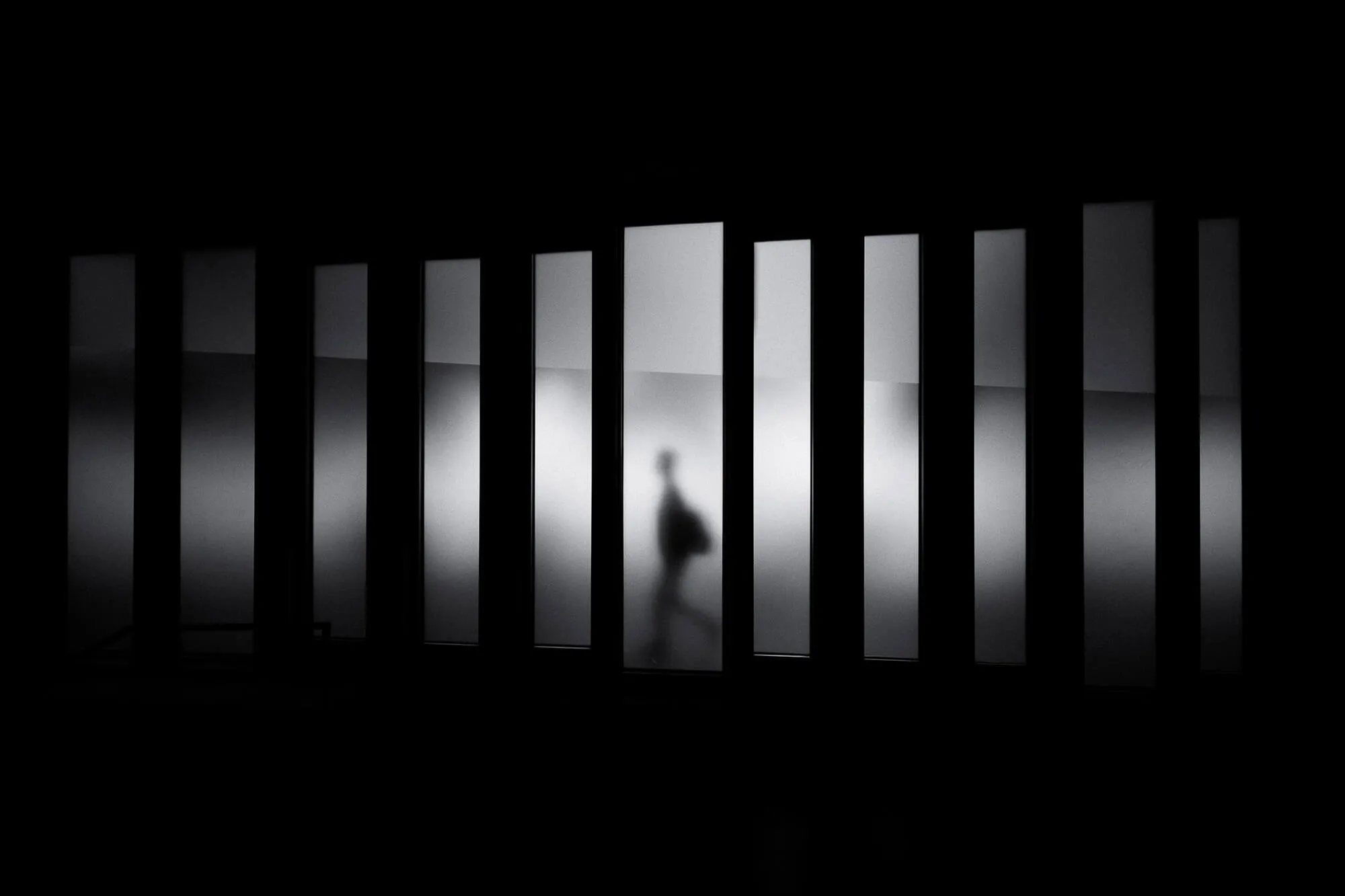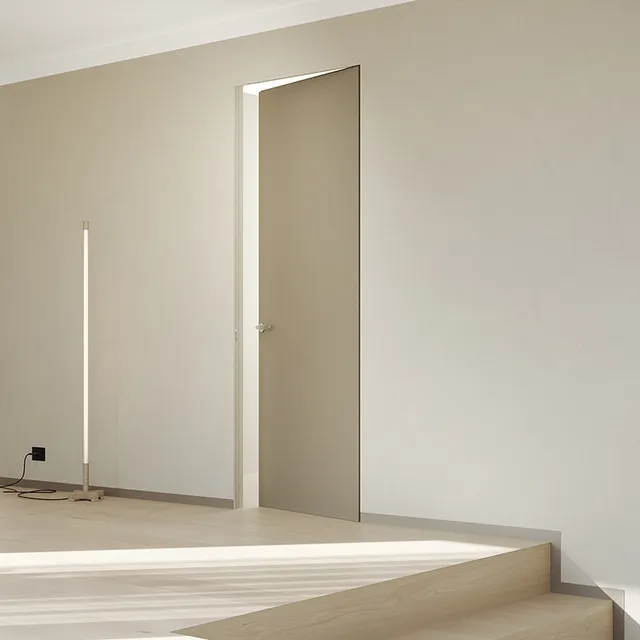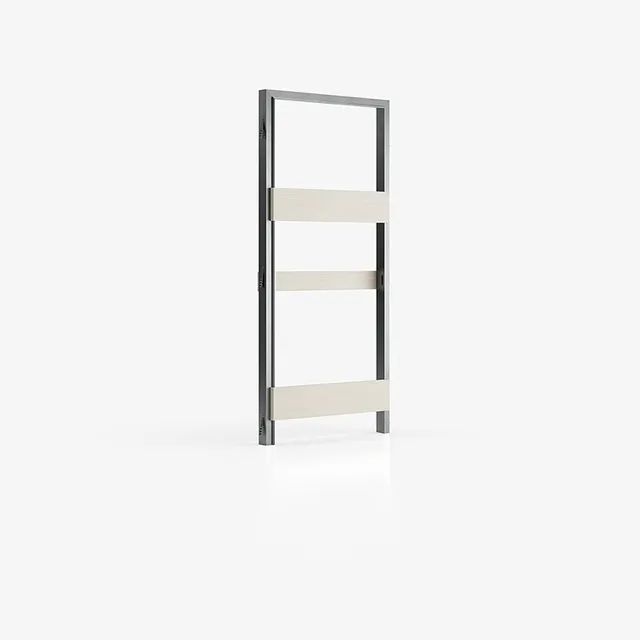- Year2023-2024
- LocationEboli, Campania [Italy]
- DesignerArch. Luca Bruno/Studio Bruno Architettura
- ClientPrivate
Project Description
Casa CA is a flat of about 150 square metres, completely renovated from its original state. One of the main demands of the client was to preserve and reuse the pre-existing furniture, integrating it harmoniously into the new configuration. This challenge was the main source of inspiration for the entire project. The basic idea was to develop a contemporary language that, while contrasting with the past, would be able to accommodate and enhance the antique furnishing elements. From this reflection, the idea of a modern house was born, capable of embracing the past through an innovative spatial logic.
The flat was conceived as a ‘museum tour’, in which the period furniture is harmoniously integrated into the space. The aim was to create a temporal detachment that would at the same time establish a fluid and coherent dialogue with the historical traces. To give shape to this concept, special attention was paid to details such as custom-designed architectural elements, an in-depth study of lighting, a carefully calibrated colour palette and the integration of carefully selected upholstery. The result is a spatial narrative rich in meaning, in which each element contributes to a coherent dialogue between different epochs.
The flat was conceived as a ‘museum tour’, in which the period furniture is harmoniously integrated into the space. The aim was to create a temporal detachment that would at the same time establish a fluid and coherent dialogue with the historical traces. To give shape to this concept, special attention was paid to details such as custom-designed architectural elements, an in-depth study of lighting, a carefully calibrated colour palette and the integration of carefully selected upholstery. The result is a spatial narrative rich in meaning, in which each element contributes to a coherent dialogue between different epochs.











